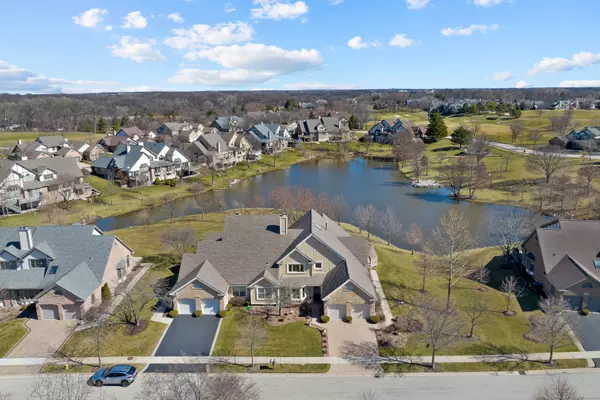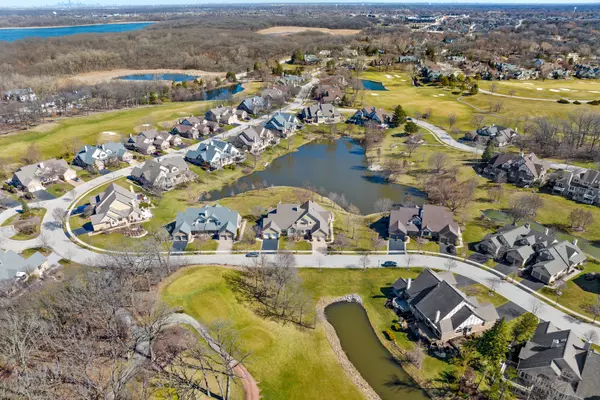$560,000
$575,000
2.6%For more information regarding the value of a property, please contact us for a free consultation.
2 Beds
2.5 Baths
3,252 SqFt
SOLD DATE : 10/04/2023
Key Details
Sold Price $560,000
Property Type Townhouse
Sub Type Townhouse-2 Story
Listing Status Sold
Purchase Type For Sale
Square Footage 3,252 sqft
Price per Sqft $172
Subdivision Crystal Tree
MLS Listing ID 11824284
Sold Date 10/04/23
Bedrooms 2
Full Baths 2
Half Baths 1
HOA Fees $433/mo
Year Built 1988
Annual Tax Amount $6,073
Tax Year 2021
Lot Dimensions 62X115X45X19X103
Property Description
Updated Crystal Tree Patio Home - End Unit - Main Level Master Suite -Breathtaking Views - Finished Basement -Crystal Tree Model - MAIN LEVEL FEATURES - OPEN LAYOUT CONCEPT Wide Painted Trim w Custom Millwork - Premium Waterproof LVL Flooring-Large Updated Culinary Kitchen w Custom Cabinetry 42" Uppers - Granite Tops - Island - Kitchen Table Space Opens to Formal Dining Rm & Great (LIVING) Room has Dramatic 2 Story Ceiling w Paddle Fan & Beautiful Transom Windows -MASTER SUITE Features Bath w Separate Whirlpool & Shower- Double Vanity Sinks w Granite Tops - Two Closets- Paddle Fan - Main Level complete w Separate Family Rm w Cozy Fireplace - Powder Rm & Laundry Rm // SECOND LEVEL FEATURES Bedroom Suite w Full Bath Duel Sinks - Also Features Flex Space!!! The Large Loft Area is Ideal For Home Office/ Library/Exercise Area (Could Easily Made Into 3rd Bedroom as it already has a Closet) // BASEMENT LEVEL - SELLER UPDATED BASEMENT JUST FOR YOU! AUG 2023 FRESHLY PAINTED WALLS & NEW PREMIUM VINYL FLOORING- WOW LOOKS GREAT!!! Large Finished Area w Room for Nice Conversation Seating Area and Separate Game Room Area- You'll Love the Additional Huge 14'x43' Bonus Storage Space - EXTERIOR FEATURES- This Location Has Million $ Views!!! - Enjoy and Relax on the Rear Wrap-Around Deck (Approx 34'x24'). Overlooking the Pond w Mature Lush Landscaping - Then View out Front is of the Golf Course! - Garage Finished with Epoxy Floor. Crystal Tree is a Gated Golf Course Community - Enjoy your Privacy and the Well- Maintained Community! ORIGINAL OWNER!! Enjoy The Matterport Virtual Tour: Main Level was Freshly Painted for you June 2023
Location
State IL
County Cook
Rooms
Basement Partial
Interior
Interior Features Vaulted/Cathedral Ceilings, Wood Laminate Floors, First Floor Bedroom, First Floor Laundry, First Floor Full Bath, Open Floorplan, Special Millwork
Heating Natural Gas, Forced Air
Cooling Central Air
Fireplaces Number 1
Fireplaces Type Gas Log, Gas Starter
Fireplace Y
Appliance Double Oven, Microwave, Dishwasher, High End Refrigerator, Washer, Dryer, Disposal, Cooktop
Laundry Gas Dryer Hookup, In Unit, Sink
Exterior
Exterior Feature Deck
Parking Features Attached
Garage Spaces 2.0
View Y/N true
Roof Type Asphalt
Building
Lot Description Landscaped, Pond(s), Water View
Foundation Concrete Perimeter
Sewer Public Sewer
Water Lake Michigan
New Construction false
Schools
High Schools Carl Sandburg High School
School District 135, 135, 230
Others
Pets Allowed Cats OK, Dogs OK
HOA Fee Include Security, Lawn Care, Snow Removal
Ownership Fee Simple w/ HO Assn.
Special Listing Condition None
Read Less Info
Want to know what your home might be worth? Contact us for a FREE valuation!

Our team is ready to help you sell your home for the highest possible price ASAP
© 2025 Listings courtesy of MRED as distributed by MLS GRID. All Rights Reserved.
Bought with Jennifer O'Malley • Century 21 Pride Realty
GET MORE INFORMATION
REALTOR | Lic# 475125930






