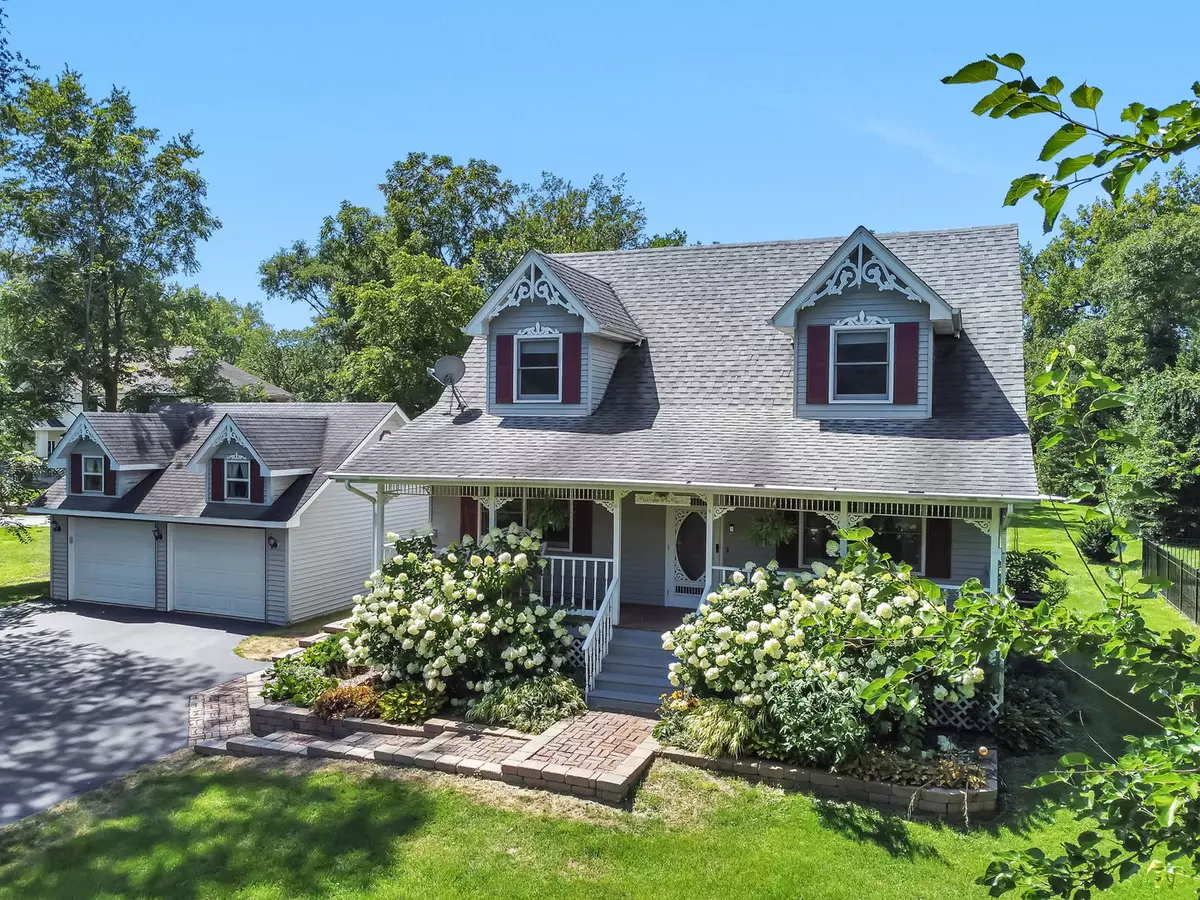$349,000
$349,000
For more information regarding the value of a property, please contact us for a free consultation.
3 Beds
2 Baths
1,675 SqFt
SOLD DATE : 10/03/2023
Key Details
Sold Price $349,000
Property Type Single Family Home
Sub Type Detached Single
Listing Status Sold
Purchase Type For Sale
Square Footage 1,675 sqft
Price per Sqft $208
Subdivision Lincoln Estates
MLS Listing ID 11863061
Sold Date 10/03/23
Style Cape Cod
Bedrooms 3
Full Baths 2
Year Built 1992
Annual Tax Amount $7,031
Tax Year 2022
Lot Size 1.040 Acres
Lot Dimensions 100 X 486.8 X 100 X 486.8
Property Description
Well-kept, private, and ready to move in! This house has 3 bedrooms, 2 bathrooms, and sits on over an acre of land. You'll notice its charm right away with a porch swing by the front door. The living room is spacious and great for gatherings. The kitchen has lots of cabinets, white appliances, and a dining area with views of the backyard. A bedroom and bathroom on the main floor make this a great long-term home. The laundry room is also on the first floor. Upstairs, there are 2 large bedrooms with ample closet space and another full bathroom. Outside is a nature lover's paradise. Relax, have fun, and enjoy the fenced backyard with a big patio and pergola. Just beyond the fence is the creek that runs through the property. The separate 2-car garage and shed are perfect for storage. Close to the Old Plank Road Trail, downtown Frankfort, eateries, shops, and top-notch schools. Don't miss out - set up a showing today. This home is a true gem!
Location
State IL
County Will
Area Frankfort
Rooms
Basement None
Interior
Interior Features First Floor Bedroom, First Floor Laundry, First Floor Full Bath, Built-in Features, Some Carpeting, Dining Combo
Heating Natural Gas, Forced Air
Cooling Central Air
Equipment Water-Softener Owned, Ceiling Fan(s), Sump Pump
Fireplace N
Appliance Range, Microwave, Dishwasher, Refrigerator, Washer, Dryer
Laundry Gas Dryer Hookup, Sink
Exterior
Exterior Feature Patio, Storms/Screens
Parking Features Detached
Garage Spaces 2.0
Community Features Curbs, Street Lights, Street Paved
Roof Type Asphalt
Building
Lot Description Fenced Yard, Wooded, Mature Trees, Creek, Streetlights
Sewer Septic-Private
Water Private Well
New Construction false
Schools
High Schools Lincoln-Way East High School
School District 161 , 161, 210
Others
HOA Fee Include None
Ownership Fee Simple
Special Listing Condition None
Read Less Info
Want to know what your home might be worth? Contact us for a FREE valuation!

Our team is ready to help you sell your home for the highest possible price ASAP

© 2025 Listings courtesy of MRED as distributed by MLS GRID. All Rights Reserved.
Bought with Maksym Kozuch • Crosstown Realtors, Inc.
GET MORE INFORMATION
REALTOR | Lic# 475125930






