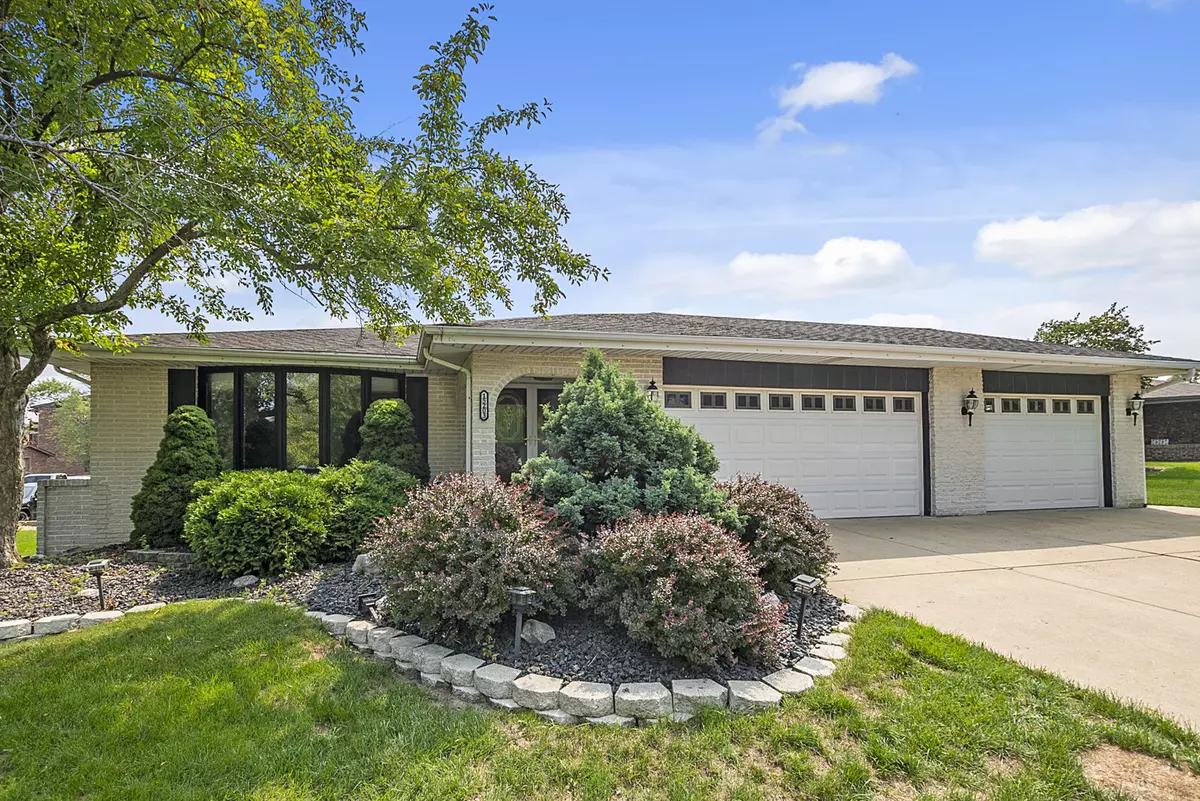$400,000
$399,900
For more information regarding the value of a property, please contact us for a free consultation.
3 Beds
2.5 Baths
1,800 SqFt
SOLD DATE : 09/29/2023
Key Details
Sold Price $400,000
Property Type Single Family Home
Sub Type Detached Single
Listing Status Sold
Purchase Type For Sale
Square Footage 1,800 sqft
Price per Sqft $222
Subdivision Shagbark
MLS Listing ID 11846239
Sold Date 09/29/23
Style Step Ranch
Bedrooms 3
Full Baths 2
Half Baths 1
Year Built 1980
Annual Tax Amount $6,560
Tax Year 2021
Lot Dimensions 191 X 45 X168 X 90
Property Description
Welcome home to this exceptional, 3 bedroom, 2.5 bath, 3-Step Ranch. Fully fenced, private yard, perfect for entertaining and famly gatherings! It opens up to a patio with Koi Pond, swimming pool, wrap around, multi-level deck, shed & underground sprinklers, too! Great Kitchen/Family Room combo w/HW floors, skylight and stone fireplace. The sunroom, off the kitchen, has a hot tub! All baths are updated. Finished lower level, w/wet bar, and the pool table is staying! 3.5 Car Garage!! So much storage throughout the home, including a concrete crawl and attic storage. Set an appt. today, to bring your pre-qualified buyers, to see this amazing home.
Location
State IL
County Cook
Area Orland Park
Rooms
Basement Partial
Interior
Interior Features Skylight(s)
Heating Natural Gas, Forced Air
Cooling Central Air
Fireplaces Number 1
Fireplaces Type Wood Burning, Gas Log, Gas Starter
Equipment Humidifier, Ceiling Fan(s), Sump Pump, Sprinkler-Lawn
Fireplace Y
Appliance Range, Microwave, Dishwasher, Refrigerator, Washer, Dryer, Disposal
Exterior
Exterior Feature Deck, Patio, Above Ground Pool
Parking Features Attached
Garage Spaces 3.0
Community Features Pool, Curbs, Sidewalks, Street Lights
Roof Type Asphalt
Building
Lot Description Fenced Yard
Sewer Public Sewer, Sewer-Storm
Water Lake Michigan
New Construction false
Schools
Elementary Schools Liberty Elementary School
Middle Schools Jerling Junior High School
High Schools Carl Sandburg High School
School District 135 , 135, 230
Others
HOA Fee Include None
Ownership Fee Simple
Special Listing Condition None
Read Less Info
Want to know what your home might be worth? Contact us for a FREE valuation!

Our team is ready to help you sell your home for the highest possible price ASAP

© 2025 Listings courtesy of MRED as distributed by MLS GRID. All Rights Reserved.
Bought with Arturo Olivares • Grandview Realty LLC
GET MORE INFORMATION
REALTOR | Lic# 475125930






