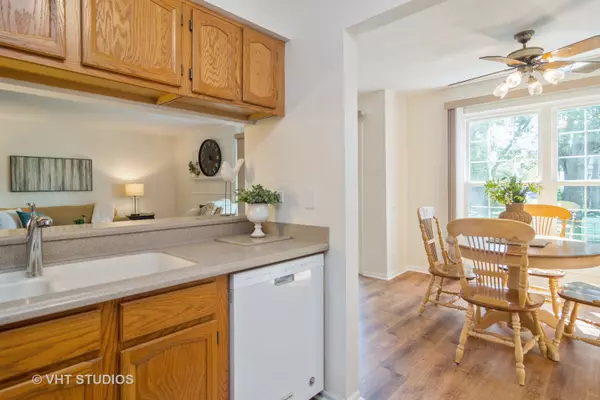$337,000
$339,000
0.6%For more information regarding the value of a property, please contact us for a free consultation.
3 Beds
2.5 Baths
1,632 SqFt
SOLD DATE : 09/29/2023
Key Details
Sold Price $337,000
Property Type Townhouse
Sub Type Townhouse-2 Story
Listing Status Sold
Purchase Type For Sale
Square Footage 1,632 sqft
Price per Sqft $206
Subdivision Castleford
MLS Listing ID 11872705
Sold Date 09/29/23
Bedrooms 3
Full Baths 2
Half Baths 1
HOA Fees $265/mo
Year Built 1988
Annual Tax Amount $618
Tax Year 2021
Lot Dimensions 30X96
Property Description
Fresh and fabulous! This 3-bedroom home offers a wonderful floor plan and so many updates. From the moment you step into the foyer, you'll notice the beautiful new vinyl plank flooring throughout the main level. Not only does it add character, it's also comfortable, quiet, and easy to care for. The entire home has been painted in a lovely soft neutral, creating a light and airy feel and the perfect backdrop to any decorating style. The main level features an open-concept living, dining, and kitchen with plenty of space for larger furnishings, and the entire space is flooded with natural light. Enjoy cozy nights by the fire reading or chatting with friends and imagine sipping your morning coffee overlooking the outdoors through the oversized windows. The sliding doors provide easy access to the back patio to extend your living space outdoors where you'll enjoy mature landscape and grassy views. Upstairs you'll find 3 generously sized bedrooms and a conveniently located laundry area. The primary suite offers both a walk-in closet and an ensuite bath featuring an extended counter and large shower. All the carpeting on the stairs and upper level is brand new and the entire home is move-in ready! The 2-car garage allows for parking and storage. Additional updates include windows 2016 & 2018, patio door 2016, microwave & water heater 2019, dishwasher, disposal, & stove 2017, furnace & a/c 2005. The location is outstanding with award-winning District 15 Schools, Fremd High School! Minutes to shopping, parks, 2 train stations, forest preserve, library, I-90 Access, + more.
Location
State IL
County Cook
Area Hoffman Estates
Rooms
Basement None
Interior
Interior Features Wood Laminate Floors, Some Carpeting, Drapes/Blinds
Heating Natural Gas
Cooling Central Air
Fireplaces Number 1
Fireplaces Type Gas Starter
Fireplace Y
Appliance Range, Microwave, Dishwasher, Refrigerator, Washer, Dryer
Laundry Laundry Closet
Exterior
Exterior Feature Patio
Parking Features Attached
Garage Spaces 2.0
Amenities Available Park
Roof Type Asphalt
Building
Lot Description Mature Trees, Sidewalks
Story 2
Sewer Public Sewer
Water Public
New Construction false
Schools
Elementary Schools Frank C Whiteley Elementary Scho
Middle Schools Plum Grove Junior High School
High Schools Wm Fremd High School
School District 15 , 15, 211
Others
HOA Fee Include Insurance, Exterior Maintenance, Lawn Care, Snow Removal
Ownership Fee Simple w/ HO Assn.
Special Listing Condition None
Pets Allowed Cats OK, Dogs OK
Read Less Info
Want to know what your home might be worth? Contact us for a FREE valuation!

Our team is ready to help you sell your home for the highest possible price ASAP

© 2025 Listings courtesy of MRED as distributed by MLS GRID. All Rights Reserved.
Bought with April Sierak • Worth Clark Realty
GET MORE INFORMATION
REALTOR | Lic# 475125930






