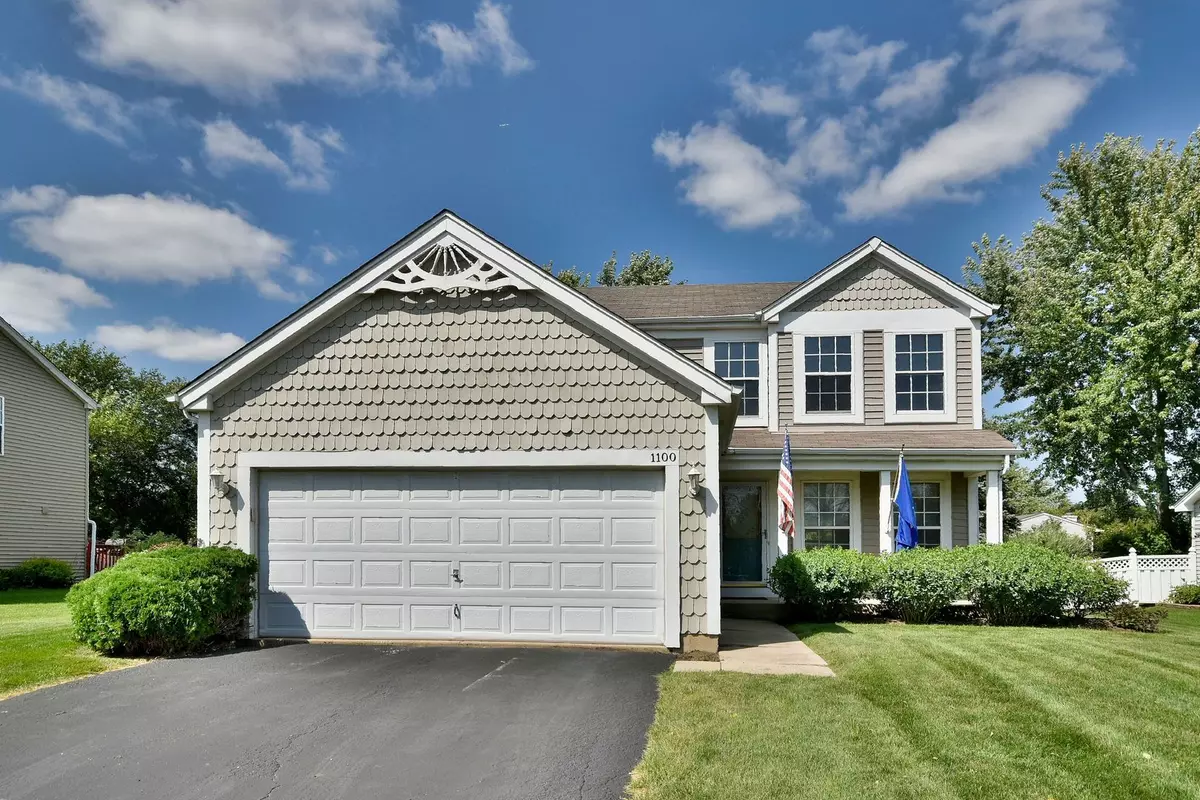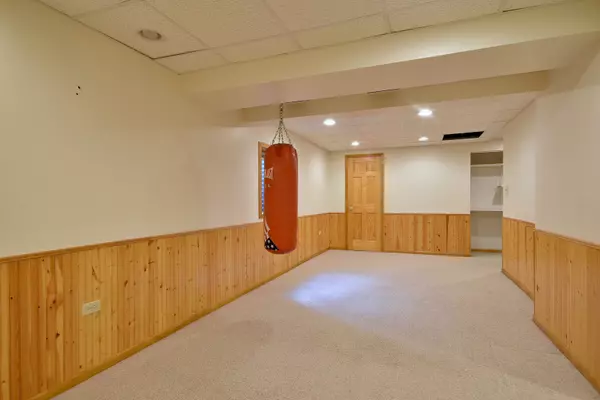$365,000
$355,000
2.8%For more information regarding the value of a property, please contact us for a free consultation.
4 Beds
2.5 Baths
2,030 SqFt
SOLD DATE : 09/29/2023
Key Details
Sold Price $365,000
Property Type Single Family Home
Sub Type Detached Single
Listing Status Sold
Purchase Type For Sale
Square Footage 2,030 sqft
Price per Sqft $179
Subdivision Wildmeadow
MLS Listing ID 11850983
Sold Date 09/29/23
Bedrooms 4
Full Baths 2
Half Baths 1
Year Built 1994
Annual Tax Amount $7,961
Tax Year 2021
Lot Size 10,018 Sqft
Lot Dimensions 10019
Property Description
Spacious home featuring an excellent layout in the desirable Wildmeadow Sub-Division of South Elgin. Offering over 2030 Sq. Ft. of comfortable living space across the main and 2nd floors, with an additional 1015 Sq. Ft. in the basement, most of which has been finished. The first floor showcases a seamless flow of hardwood flooring, tons of natural light, separate living room, dining room and kitchen with eating area open to the family room and leading to patio sliders revealing an expansive backyard with endless possibilities. The second floor has 4 generously sized bedrooms, the Primary bedroom with an en-suite bathroom, walk-in closet and separate linen closet. Most rooms have ceiling fans for year round comfort. Basement has large Recreation Room, Office, Laundry Room and a workshop area. Essential updates include a newer furnace and A/C (approximately 7 years old), hot water heater (approx. 6 years old), as well as a roof and siding that were replaced approximately 10 years ago. Some needed TLC/updating is reflected in the pricing. This home offers the perfect opportunity to add your personal touch. Home is being conveyed "As Is".
Location
State IL
County Kane
Community Park, Sidewalks, Street Lights, Street Paved
Rooms
Basement Full
Interior
Interior Features Hardwood Floors, Separate Dining Room
Heating Natural Gas
Cooling Central Air
Fireplace N
Appliance Range, Microwave, Dishwasher, Refrigerator, Freezer, Washer, Dryer, Water Purifier Owned, Water Softener Owned
Laundry Gas Dryer Hookup, Sink
Exterior
Exterior Feature Storms/Screens
Parking Features Attached
Garage Spaces 2.0
View Y/N true
Roof Type Asphalt
Building
Story 2 Stories
Foundation Concrete Perimeter
Sewer Public Sewer
Water Public
New Construction false
Schools
High Schools South Elgin High School
School District 46, 46, 46
Others
HOA Fee Include None
Ownership Fee Simple
Special Listing Condition None
Read Less Info
Want to know what your home might be worth? Contact us for a FREE valuation!

Our team is ready to help you sell your home for the highest possible price ASAP
© 2025 Listings courtesy of MRED as distributed by MLS GRID. All Rights Reserved.
Bought with Michael Ventrella • GMC Realty Ltd
GET MORE INFORMATION
REALTOR | Lic# 475125930


