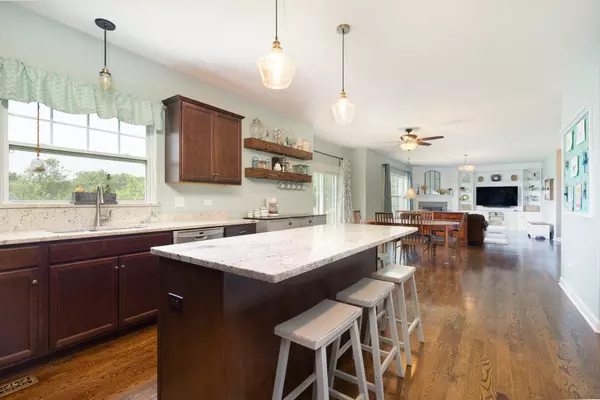$525,000
$534,500
1.8%For more information regarding the value of a property, please contact us for a free consultation.
4 Beds
2.5 Baths
3,050 SqFt
SOLD DATE : 09/28/2023
Key Details
Sold Price $525,000
Property Type Single Family Home
Sub Type Detached Single
Listing Status Sold
Purchase Type For Sale
Square Footage 3,050 sqft
Price per Sqft $172
Subdivision Oak Creek
MLS Listing ID 11829871
Sold Date 09/28/23
Style Traditional
Bedrooms 4
Full Baths 2
Half Baths 1
HOA Fees $45/ann
Year Built 2018
Annual Tax Amount $12,062
Tax Year 2021
Lot Dimensions 152X80X132X42X72
Property Description
This lovely executive style, expanded Hampton model home is nestled on a prime lot backing to a scenic wooded preserve in upscale Oak Creek Subdivision. Features: An inviting foyer with custom bench & hooks; Main level office/formal living room; Dining room to enjoy family dinners; Gourmet kitchen that boasts an abundance of staggered dark cabinets with roughed in under cabinet lighting, granite counters, large island, stainless steel appliances, multiple can lights & walk-in pantry; Breakfast area with door to the deck overlooking the large yard & wooded preserve; Great room that offers a custom built-in entertainment system & cozy fireplace with custom surround; Large main level mud room; Gleaming hardwood flooring, white raised panel doors/trim & 9' ceilings throughout main level; Upstairs you will find an upscale master suite with tray ceiling, walk-in closet, sitting area & luxury bath with oversized soaking tub, double vanity & oversized shower; Bedroom #2 with walk-in closet; Convenient 2nd floor laundry with sink; Open concept to the full, English look-out basement with roughed-in plumbing; 2 car attached garage with room to add a 3rd if needed. Great community that allows fences!
Location
State IL
County Will
Community Park, Lake, Curbs, Sidewalks, Street Lights
Rooms
Basement Full, English
Interior
Interior Features Hardwood Floors, Second Floor Laundry, Built-in Features, Walk-In Closet(s), Bookcases, Ceiling - 9 Foot
Heating Natural Gas, Forced Air
Cooling Central Air
Fireplaces Number 1
Fireplaces Type Wood Burning, Gas Starter
Fireplace Y
Appliance Range, Microwave, Dishwasher, Refrigerator, Washer, Dryer, Disposal, Stainless Steel Appliance(s)
Laundry Sink
Exterior
Exterior Feature Deck, Porch, Storms/Screens
Parking Features Attached
Garage Spaces 2.0
View Y/N true
Roof Type Asphalt
Building
Lot Description Forest Preserve Adjacent, Nature Preserve Adjacent, Landscaped, Wooded, Mature Trees, Backs to Trees/Woods
Story 2 Stories
Foundation Concrete Perimeter
Sewer Public Sewer
Water Public
New Construction false
Schools
Elementary Schools William J Butler School
Middle Schools Homer Junior High School
High Schools Lockport Township High School
School District 33C, 33C, 205
Others
HOA Fee Include Insurance
Ownership Fee Simple
Special Listing Condition None
Read Less Info
Want to know what your home might be worth? Contact us for a FREE valuation!

Our team is ready to help you sell your home for the highest possible price ASAP
© 2024 Listings courtesy of MRED as distributed by MLS GRID. All Rights Reserved.
Bought with Sandy D'Angelo • Coldwell Banker Real Estate Group
GET MORE INFORMATION
REALTOR | Lic# 475125930






