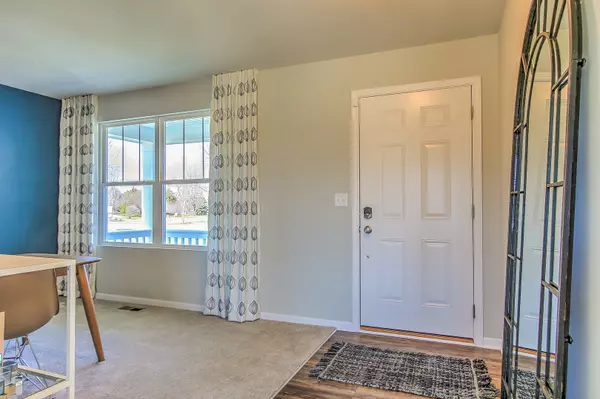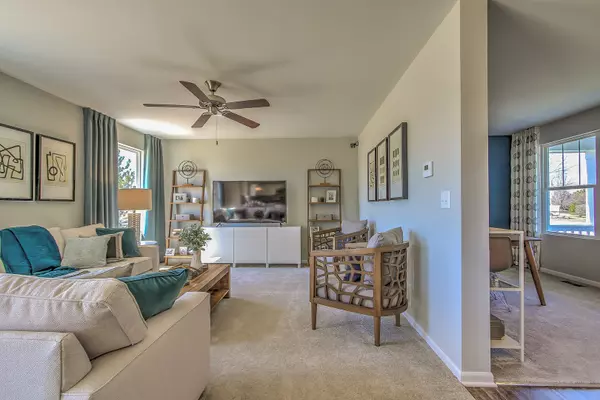$299,990
$299,990
For more information regarding the value of a property, please contact us for a free consultation.
3 Beds
2.5 Baths
1,695 SqFt
SOLD DATE : 09/26/2023
Key Details
Sold Price $299,990
Property Type Single Family Home
Sub Type Detached Single
Listing Status Sold
Purchase Type For Sale
Square Footage 1,695 sqft
Price per Sqft $176
Subdivision Lakewood Springs Club
MLS Listing ID 11840910
Sold Date 09/26/23
Bedrooms 3
Full Baths 2
Half Baths 1
HOA Fees $40/mo
Year Built 2023
Tax Year 2021
Lot Dimensions 65 X 120
Property Description
FINAL HOME! READY NOW! Welcome to the Leyden at Lakewood Springs Club! This floorplan is within our Smart series collection with 1,695 sq. ft. of living space, three bedrooms, two and a half bathrooms, a two car garage and a full basement. Enter the front door and you'll immediately feel at home. A flex room greets you and your guests; it's the perfect place for a home office, a play room, or even a formal dining room. The rear of the home is a vast, open-concept area, complete with a spacious kitchen with center island, a breakfast area, and a family room. The kitchen has direct access to the mud room, powder room, and garage. The staircases is off the breakfast area. The upper floor offers three bedrooms. The two secondary bedrooms share a hallway bathroom while the owner's bedroom has its own en-suite bathroom with a dual sink vanity, 5' tiled shower and walk in closet. Contact us today to learn more about the Leyden floorplan! *Photos and Virtual Tour are of a model home, not subject home* Broker must be present at clients first visit to any M/I Homes community. Lot 1595
Location
State IL
County Kendall
Rooms
Basement Full
Interior
Interior Features Second Floor Laundry
Heating Natural Gas, Forced Air
Cooling Central Air
Fireplace N
Appliance Range, Microwave, Dishwasher, Refrigerator, Washer, Dryer
Laundry Gas Dryer Hookup, In Unit
Exterior
Parking Features Attached
Garage Spaces 2.0
View Y/N true
Roof Type Asphalt
Building
Lot Description Landscaped
Story 2 Stories
Foundation Concrete Perimeter
Sewer Public Sewer
Water Community Well
New Construction true
Schools
Elementary Schools P H Miller Elementary School
Middle Schools Plano Middle School
High Schools Plano High School
School District 88, 88, 88
Others
HOA Fee Include Clubhouse, Pool, Other
Ownership Fee Simple w/ HO Assn.
Special Listing Condition None
Read Less Info
Want to know what your home might be worth? Contact us for a FREE valuation!

Our team is ready to help you sell your home for the highest possible price ASAP
© 2025 Listings courtesy of MRED as distributed by MLS GRID. All Rights Reserved.
Bought with Pamela Raver • eXp Realty, LLC - Geneva
GET MORE INFORMATION
REALTOR | Lic# 475125930






