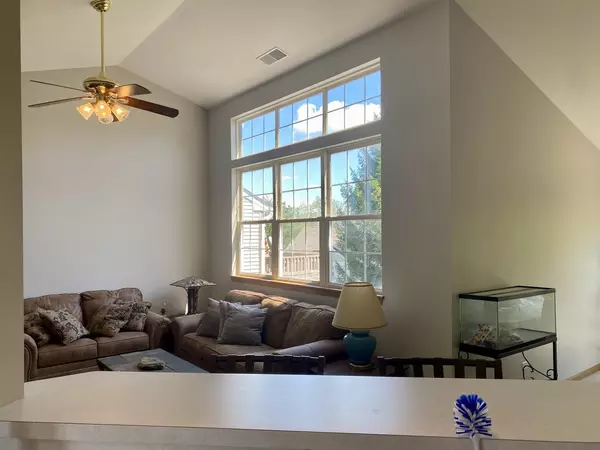$269,000
$269,000
For more information regarding the value of a property, please contact us for a free consultation.
2 Beds
2 Baths
1,304 SqFt
SOLD DATE : 09/25/2023
Key Details
Sold Price $269,000
Property Type Condo
Sub Type Condo
Listing Status Sold
Purchase Type For Sale
Square Footage 1,304 sqft
Price per Sqft $206
Subdivision Windridge
MLS Listing ID 11850020
Sold Date 09/25/23
Bedrooms 2
Full Baths 2
HOA Fees $242/mo
Year Built 2002
Annual Tax Amount $4,058
Tax Year 2022
Lot Dimensions COMMON
Property Description
Surprisingly spacious, freshly painted, and freshened up, there is lots to love in this affordable 2BR/2BTH, 2nd-floor ranch located in the desirable Windridge subdivision. Coming out of the private formal entry there is a light and airy feeling created by the vaulted ceilings and large windows. The open floor plan allows the kitchen w/its eating area to open to the big living room and dining room which has sliding glass doors leading to a private deck overlooking green space, trees, and a pond. Both bedrooms are huge with one having its own private, full bath and walk-in closet. The other is next to the 2nd full bath and both have large windows and great light. The 1 1/2 car attached garage makes getting in and out super convenient and the extra depth adds even more storage than already provided by all the big closets. The community is very well managed, has healthy reserves, maintains the grounds and ponds beautifully, and takes its resident's security seriously with well-lit streets and sidewalks and recently updated, auto-on LED lighting on all the buildings. Great schools, and great proximity to almost any amenity you can think of. Library, shopping, dinner, parks, golf course, Springbrook Prairie to walk/hike/bike/chill, and a dog park too. 6 miles to downtown brings a whole other bevy of conveniences with Metra train station, the riverwalk Centennial beach, and more. And the taxes and HOA dues are very reasonable as well. It doesn't have to cost a lot to get a lot.
Location
State IL
County Will
Rooms
Basement None
Interior
Interior Features Vaulted/Cathedral Ceilings, Laundry Hook-Up in Unit, Walk-In Closet(s), Open Floorplan, Separate Dining Room
Heating Natural Gas, Forced Air
Cooling Central Air
Fireplace N
Appliance Range, Microwave, Dishwasher, Refrigerator, Disposal
Laundry Gas Dryer Hookup, In Unit
Exterior
Exterior Feature Deck, Storms/Screens
Parking Features Attached
Garage Spaces 1.0
Community Features Park
View Y/N true
Roof Type Asphalt
Building
Lot Description Common Grounds, Landscaped, Pond(s), Water View, Backs to Open Grnd, Sidewalks, Streetlights
Foundation Concrete Perimeter
Sewer Public Sewer
Water Public
New Construction false
Schools
Elementary Schools Welch Elementary School
Middle Schools Scullen Middle School
High Schools Neuqua Valley High School
School District 204, 204, 204
Others
Pets Allowed Cats OK, Dogs OK, Number Limit
HOA Fee Include Water, Insurance, Exterior Maintenance, Lawn Care, Snow Removal
Ownership Condo
Special Listing Condition None
Read Less Info
Want to know what your home might be worth? Contact us for a FREE valuation!

Our team is ready to help you sell your home for the highest possible price ASAP
© 2024 Listings courtesy of MRED as distributed by MLS GRID. All Rights Reserved.
Bought with Simran Dua • RE/MAX Professionals Select
GET MORE INFORMATION
REALTOR | Lic# 475125930






