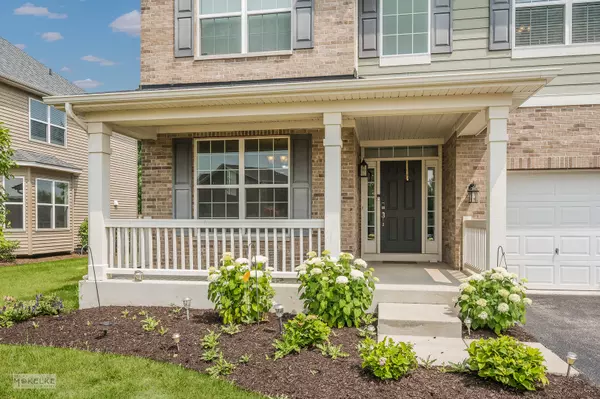$570,000
$545,000
4.6%For more information regarding the value of a property, please contact us for a free consultation.
4 Beds
2.5 Baths
3,187 SqFt
SOLD DATE : 09/22/2023
Key Details
Sold Price $570,000
Property Type Single Family Home
Sub Type Detached Single
Listing Status Sold
Purchase Type For Sale
Square Footage 3,187 sqft
Price per Sqft $178
Subdivision Churchill Club
MLS Listing ID 11796580
Sold Date 09/22/23
Bedrooms 4
Full Baths 2
Half Baths 1
HOA Fees $25/mo
Year Built 2016
Annual Tax Amount $12,168
Tax Year 2021
Lot Size 10,193 Sqft
Lot Dimensions 78.5 X 128
Property Description
Come see this beauty of a HOUSE!!!Located in the highly desired subdivision of Churchill Club!!! This beautiful home is drenched with lots and lots of natural light. Neutral color and decor throughout entire home, perfect for making it your own style. Walk into a 2 story inviting foyer, next to it is a flex room which you can be used as a formal living or dining room. Let your family needs decide. Amazing oversized gourmet kitchen with upgraded cabinets, stainless steel appliances, large center island. All granite countertops, butler pantry, perfect for a coffee station. Large walk-in pantry with glass door. All of the lower level is floored with high engineered vinyl. Eating area has sliding doors with side windows as well. You can enjoy your breakfast in this area or you can walk out to the stamped concrete patio and peacefully enjoy your coffee, next to a retention pond. Large family room with a fireplace, beautiful mantel, 2 story ceilings. Imagine the time spent and memories created with family and friends. Very spacious den perfect for working from home. Walk up the elegant staircase to the upper level. Wide hallway, it overlooks the main entrance and the family room. The entire upstairs has hardwood flooring except for the bathrooms that are tiled. Master bedroom is very large with at Master bath fully tiled in neutral upgraded materials. 3 other spacious bedrooms plus a hallway full bath. Upstairs laundry room an absolute PLUS! Don't miss the opportunity to own this GEM!!!
Location
State IL
County Kendall
Area Oswego
Rooms
Basement Full
Interior
Interior Features Vaulted/Cathedral Ceilings, Hardwood Floors, Second Floor Laundry, Walk-In Closet(s), Ceilings - 9 Foot, Open Floorplan, Some Wood Floors, Dining Combo, Pantry
Heating Natural Gas
Cooling Central Air
Fireplaces Number 1
Fireplaces Type Gas Log
Fireplace Y
Appliance Double Oven, Microwave, Dishwasher, High End Refrigerator, Washer, Dryer, Disposal, Stainless Steel Appliance(s), Cooktop, Range Hood, ENERGY STAR Qualified Appliances
Exterior
Parking Features Attached
Garage Spaces 3.0
Community Features Clubhouse, Park, Pool, Tennis Court(s), Sidewalks, Street Lights, Street Paved
Building
Sewer Public Sewer
Water Public
New Construction false
Schools
Elementary Schools Old Post Elementary School
Middle Schools Thompson Junior High School
School District 308 , 308, 308
Others
HOA Fee Include Insurance,Clubhouse,Exercise Facilities,Pool
Ownership Fee Simple w/ HO Assn.
Special Listing Condition Court Approval Required
Read Less Info
Want to know what your home might be worth? Contact us for a FREE valuation!

Our team is ready to help you sell your home for the highest possible price ASAP

© 2025 Listings courtesy of MRED as distributed by MLS GRID. All Rights Reserved.
Bought with Kelly Stetler • Compass
GET MORE INFORMATION
REALTOR | Lic# 475125930






