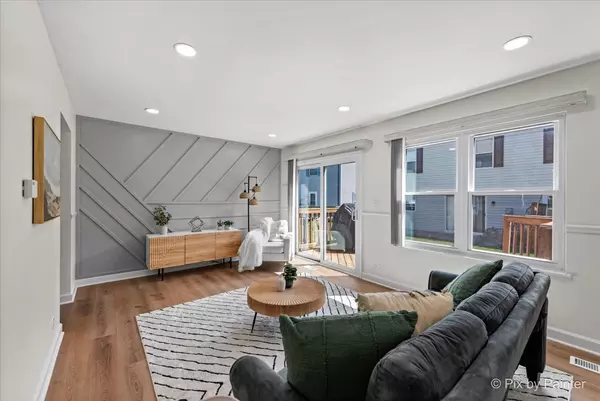$243,000
$229,000
6.1%For more information regarding the value of a property, please contact us for a free consultation.
2 Beds
1.5 Baths
1,018 SqFt
SOLD DATE : 09/21/2023
Key Details
Sold Price $243,000
Property Type Townhouse
Sub Type Townhouse-2 Story
Listing Status Sold
Purchase Type For Sale
Square Footage 1,018 sqft
Price per Sqft $238
Subdivision Country Oaks Of Butterfield
MLS Listing ID 11870607
Sold Date 09/21/23
Bedrooms 2
Full Baths 1
Half Baths 1
HOA Fees $150/mo
Year Built 1982
Annual Tax Amount $3,504
Tax Year 2022
Lot Dimensions 23X60
Property Description
Modern finishes meld into complete comfort in this totally updated 2 bed, 1.1 bath townhome. Attention to detail throughout including the incredible eat-in kitchen with new 40" cabinetry, ss appliances including a sleek slide-in range and counter depth refrigerator, quartz counters, subway tiled backsplash, under cabinet lighting and LVP flooring that continues throughout the main level. Spacious family room with feature wall adjacent to the kitchen and sliders to the private back deck. Fabulous updated powder room and main level laundry. Upstairs is a sizeable primary bedroom with dual closets, feature wall and an attractive ensuite full bath with updated vanity, custom tiled shower and a 2nd large bedroom. All new flooring, lighting, paint throughout. Attached one car garage with ample driveway and guest parking. Surrounded by tranquil forest preserves and parks yet only blocks from the quick commute of I88 and the shopping/restaurants of Randall. Top rated district 204 schools. Low HOA that covers exterior maintenance so you can move in and enjoy!
Location
State IL
County Du Page
Rooms
Basement None
Interior
Interior Features First Floor Laundry
Heating Natural Gas, Forced Air
Cooling Central Air
Fireplace N
Appliance Range, Microwave, Dishwasher, Refrigerator
Exterior
Exterior Feature Deck, End Unit
Parking Features Attached
Garage Spaces 1.0
View Y/N true
Building
Sewer Public Sewer
Water Public
New Construction false
Schools
School District 204, 204, 204
Others
Pets Allowed Cats OK, Dogs OK
HOA Fee Include Insurance, Exterior Maintenance, Lawn Care, Snow Removal
Ownership Fee Simple w/ HO Assn.
Special Listing Condition None
Read Less Info
Want to know what your home might be worth? Contact us for a FREE valuation!

Our team is ready to help you sell your home for the highest possible price ASAP
© 2024 Listings courtesy of MRED as distributed by MLS GRID. All Rights Reserved.
Bought with Michael Thornton • Compass
GET MORE INFORMATION
REALTOR | Lic# 475125930






