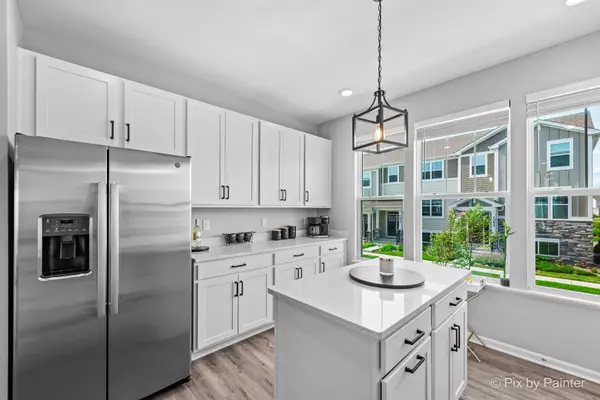$352,000
$349,900
0.6%For more information regarding the value of a property, please contact us for a free consultation.
3 Beds
2.5 Baths
1,894 SqFt
SOLD DATE : 09/21/2023
Key Details
Sold Price $352,000
Property Type Townhouse
Sub Type T3-Townhouse 3+ Stories
Listing Status Sold
Purchase Type For Sale
Square Footage 1,894 sqft
Price per Sqft $185
Subdivision Park Pointe
MLS Listing ID 11856378
Sold Date 09/21/23
Bedrooms 3
Full Baths 2
Half Baths 1
HOA Fees $173/mo
Year Built 2022
Annual Tax Amount $5,276
Tax Year 2022
Lot Dimensions 30X60
Property Description
Newly built fabulous 3 bed, 2.1 bath end unit townhome with walkout basement! Seller put in all the updates and you get to move in and enjoy! 9' ceilings on the main level including the open concept eat-in kitchen with quartz counters, 42" cabinets, ss appliances, pantry, breakfast bar and large island. Separate dining room that opens to the spacious living room with built ins and sliders to a private balcony. Upstairs is a cavernous primary bedroom with attached ensuite full bath with dual sink vanity and walk-in shower. Finishing the upper level are two additional sizeable bedrooms, a second full bath and convenient 2nd floor laundry. The lower walkout level has a huge family room and storage space. Attached two car garage. Why wait for new construction, not to mention the added expense, when this beautiful home was just built in 2022? Fantastic location with the Prairie Path practically in your backyard, walking distance to parks and quick access to the Randall corridor. You will appreciate all the builder and owner updates including can lights throughout, upgraded quartz counters and vanities, Smart Home Automation technology including remote access to the thermostat, wireless touch entry, a security system and Ring, upgraded appliances and custom window treatments. Low HOA covers exterior home maintenance, grass/landscaping and snow removal.
Location
State IL
County Kane
Rooms
Basement Walkout
Interior
Interior Features Second Floor Laundry, Laundry Hook-Up in Unit, Storage, Walk-In Closet(s), Ceiling - 9 Foot
Heating Natural Gas, Forced Air
Cooling Central Air
Fireplace N
Appliance Range, Microwave, Dishwasher, Refrigerator, Washer, Dryer
Laundry Gas Dryer Hookup, In Unit, Sink
Exterior
Exterior Feature Balcony, End Unit
Parking Features Attached
Garage Spaces 2.0
Community Features Park
View Y/N true
Building
Lot Description Common Grounds
Sewer Public Sewer
Water Public
New Construction false
Schools
School District 46, 46, 46
Others
Pets Allowed Cats OK, Dogs OK, Number Limit
HOA Fee Include Exterior Maintenance, Lawn Care, Snow Removal
Ownership Fee Simple w/ HO Assn.
Special Listing Condition None
Read Less Info
Want to know what your home might be worth? Contact us for a FREE valuation!

Our team is ready to help you sell your home for the highest possible price ASAP
© 2025 Listings courtesy of MRED as distributed by MLS GRID. All Rights Reserved.
Bought with Ainhoa Garcia Jimenez • Realty of Chicago LLC
GET MORE INFORMATION
REALTOR | Lic# 475125930






