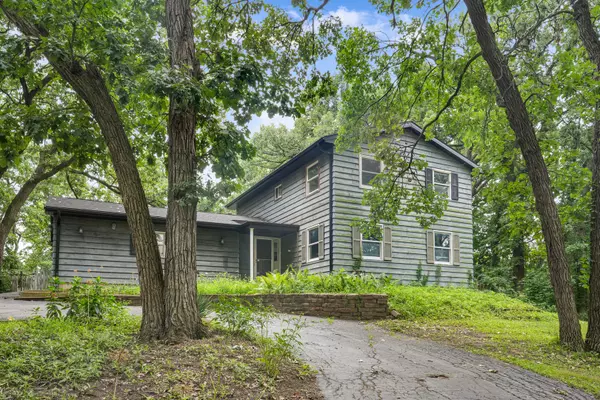$389,900
$389,000
0.2%For more information regarding the value of a property, please contact us for a free consultation.
3 Beds
2.5 Baths
1,978 SqFt
SOLD DATE : 09/21/2023
Key Details
Sold Price $389,900
Property Type Single Family Home
Sub Type Detached Single
Listing Status Sold
Purchase Type For Sale
Square Footage 1,978 sqft
Price per Sqft $197
Subdivision Lake In The Hills Estates
MLS Listing ID 11849137
Sold Date 09/21/23
Bedrooms 3
Full Baths 2
Half Baths 1
Year Built 1978
Annual Tax Amount $9,361
Tax Year 2022
Lot Size 1.130 Acres
Lot Dimensions 49087
Property Description
Charming 3 bedroom home on over an almost 1.25 acre private wooded lot (3 separate lots)~country living but with all the amenities that Algonquin has to offer. Spacious living room opens to a formal dining room with pass through to the kitchen~ perfect for entertaining. The kitchen boasts cabinetry with decorative glass inserts, backsplash, peninsula for extra counter space, and an eat-in area with slider to the patio. The family room includes a cozy fireplace and a wood beam accent. Convenient main level laundry with cabinets for storage. Upstairs showcases a master bedroom with en-suite bath, two additional bedrooms, and a full bath with double sinks. Add even more living space by putting your finishing touches on the full basement. Outside, you can relax on the patio overlooking the private, wooded yard. Chicken coop and shed/workshop. Newer: roof, HVAC, flooring, and trim. Great location near a park shopping , restaurants, and entertainment. Won't last long!
Location
State IL
County Mc Henry
Area Algonquin
Rooms
Basement Full
Interior
Interior Features Skylight(s), First Floor Laundry, Walk-In Closet(s), Beamed Ceilings, Open Floorplan, Separate Dining Room
Heating Natural Gas, Forced Air
Cooling Central Air
Fireplaces Number 1
Equipment Humidifier, CO Detectors
Fireplace Y
Appliance Range, Microwave, Dishwasher, Refrigerator, Washer, Dryer, Disposal, Water Softener
Laundry Gas Dryer Hookup
Exterior
Exterior Feature Patio, Storms/Screens, Workshop
Parking Features Attached
Garage Spaces 2.0
Roof Type Asphalt
Building
Lot Description Wooded, Mature Trees
Sewer Septic-Private
Water Public
New Construction false
Schools
Elementary Schools Neubert Elementary School
Middle Schools Westfield Community School
High Schools H D Jacobs High School
School District 300 , 300, 300
Others
HOA Fee Include None
Ownership Fee Simple
Special Listing Condition None
Read Less Info
Want to know what your home might be worth? Contact us for a FREE valuation!

Our team is ready to help you sell your home for the highest possible price ASAP

© 2025 Listings courtesy of MRED as distributed by MLS GRID. All Rights Reserved.
Bought with Ryan Kurtz • john greene, Realtor
GET MORE INFORMATION
REALTOR | Lic# 475125930






