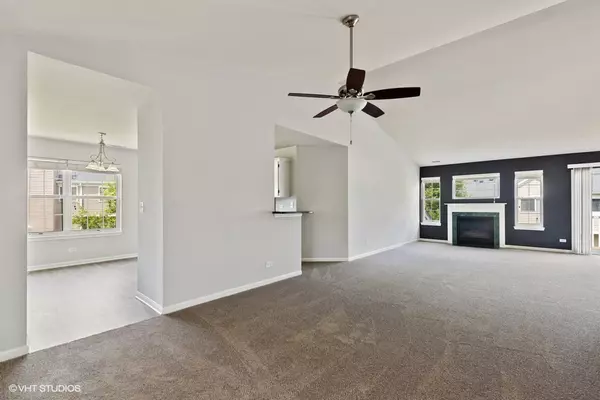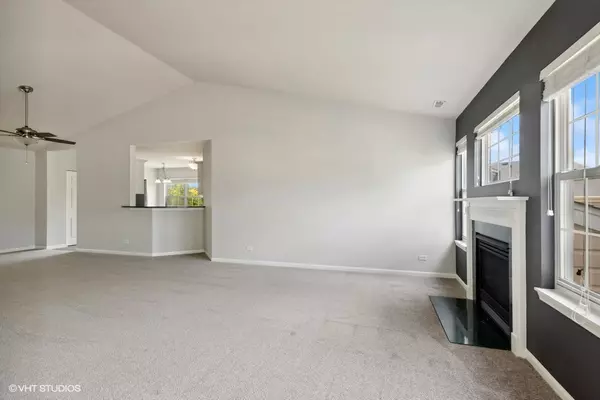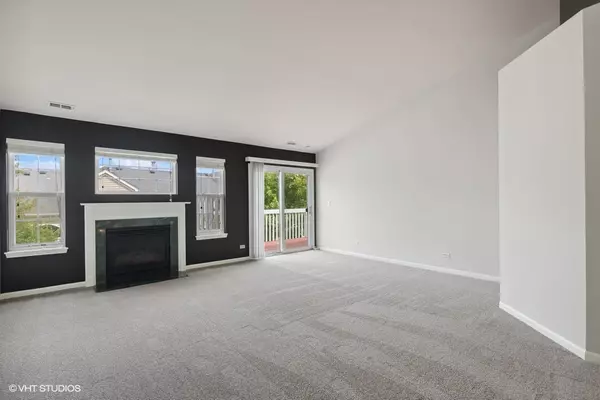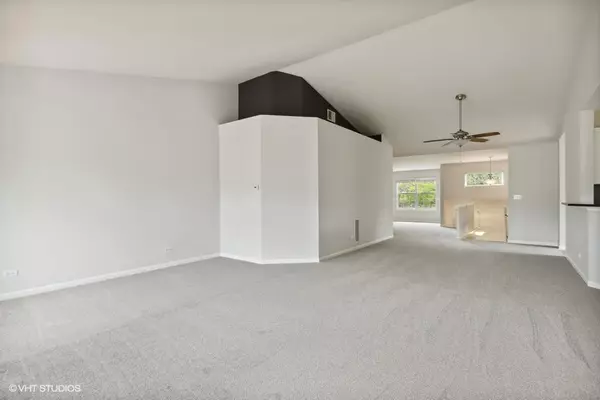$255,000
$259,900
1.9%For more information regarding the value of a property, please contact us for a free consultation.
2 Beds
2 Baths
1,635 SqFt
SOLD DATE : 09/20/2023
Key Details
Sold Price $255,000
Property Type Single Family Home
Sub Type Penthouse
Listing Status Sold
Purchase Type For Sale
Square Footage 1,635 sqft
Price per Sqft $155
Subdivision Stonebrook
MLS Listing ID 11809034
Sold Date 09/20/23
Bedrooms 2
Full Baths 2
HOA Fees $275/mo
Rental Info Yes
Year Built 1994
Annual Tax Amount $6,488
Tax Year 2022
Lot Dimensions 1635
Property Description
Picture perfect penthouse! 2 br, 2 ba end unit provides windows on 3 sides for spacious living. 2 car attached garage with added storage. Inside features brand new carpet throughout, freshly painted and furnace and air conditioner approximately 2 yers old. Vaulted ceilings and open floor plan accentuate the spaciousness. Kitchen features granite counters and is highlighted by new luxury vinyl tile flooring, white cabinetry and ss appliances, including newer fridge and dishwasher. Floor plan includes living room, dining area and oversized separate loft space, ideal for work from home office space. Guest br and updated hall full bath plus spacious primary bedroom with updated en-suite. The large deck provides plenty of space to grill, dine and enjoy the pond view. The overall location can't be beat with easy access to all Gurnee has to offer.
Location
State IL
County Lake
Area Gurnee
Rooms
Basement None
Interior
Interior Features Vaulted/Cathedral Ceilings, Laundry Hook-Up in Unit
Heating Natural Gas, Forced Air
Cooling Central Air
Fireplaces Number 1
Fireplaces Type Gas Log, Gas Starter
Equipment Security System, Ceiling Fan(s)
Fireplace Y
Appliance Range, Microwave, Dishwasher, Refrigerator, Washer, Dryer, Disposal
Laundry In Unit
Exterior
Exterior Feature Balcony, Deck, Storms/Screens, End Unit
Parking Features Attached
Garage Spaces 2.0
Roof Type Asphalt
Building
Lot Description Common Grounds, Cul-De-Sac, Landscaped
Story 1
Sewer Public Sewer
Water Public
New Construction false
Schools
Elementary Schools Woodland Elementary School
Middle Schools Woodland Intermediate School
High Schools Warren Township High School
School District 50 , 50, 121
Others
HOA Fee Include Exterior Maintenance, Lawn Care, Scavenger, Snow Removal
Ownership Fee Simple w/ HO Assn.
Special Listing Condition None
Pets Allowed Cats OK, Dogs OK
Read Less Info
Want to know what your home might be worth? Contact us for a FREE valuation!

Our team is ready to help you sell your home for the highest possible price ASAP

© 2024 Listings courtesy of MRED as distributed by MLS GRID. All Rights Reserved.
Bought with Corey Barker • Keller Williams North Shore West
GET MORE INFORMATION
REALTOR | Lic# 475125930






