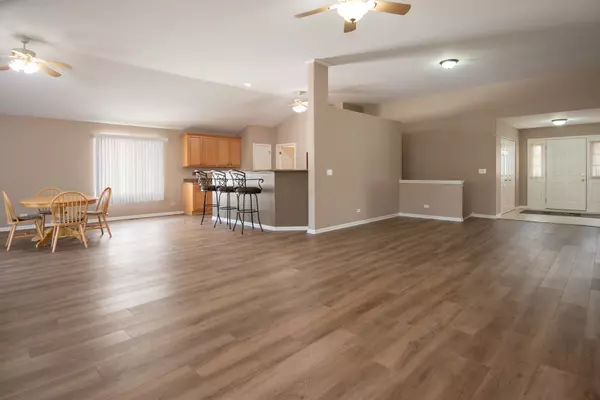$330,000
$315,000
4.8%For more information regarding the value of a property, please contact us for a free consultation.
2 Beds
2 Baths
2,052 SqFt
SOLD DATE : 09/20/2023
Key Details
Sold Price $330,000
Property Type Single Family Home
Sub Type Detached Single
Listing Status Sold
Purchase Type For Sale
Square Footage 2,052 sqft
Price per Sqft $160
Subdivision Prairie Pointe
MLS Listing ID 11869257
Sold Date 09/20/23
Style Ranch
Bedrooms 2
Full Baths 2
HOA Fees $20/ann
Year Built 2001
Annual Tax Amount $7,010
Tax Year 2022
Lot Size 8,494 Sqft
Lot Dimensions 71 X 120 X 71 X 120
Property Description
Multiple offers. Highest & best due by 6pm Sat 8/26 .Spacious open Ranch! Over 2,000 sq ft on the main floor. Many upgrades & updates, starting with the newly installed water-resistant luxury vinyl plank flooring in living room, den, dining room, family room, kitchen, and laundry room. New carpet in both bedrooms. Granite counters, backsplash & 42" cabinets in the kitchen. Neutral decor & ready to move in. Vaulted ceilings and lots of natural light. It would be easy to make the den a 3rd bedroom. A covered deck with a ceiling fan off the kitchen eating area expands into a large deck across the back of the home. Maintenance-free, Fully vinyl-fenced yard. Huge unfinished basement with crawlspace for additional storage. Barstools and all appliances stay! (including freezer in the basement). Big Hollow Elementary & Grant High School. Note: The sprinkler system is sold as-is (hasn't been used recently) and taxes do not reflect any exemptions.
Location
State IL
County Lake
Community Park, Curbs, Sidewalks, Street Lights, Street Paved
Rooms
Basement Full
Interior
Interior Features Vaulted/Cathedral Ceilings, First Floor Bedroom, First Floor Laundry, First Floor Full Bath, Open Floorplan, Drapes/Blinds, Granite Counters
Heating Natural Gas, Forced Air
Cooling Central Air
Fireplace Y
Appliance Range, Microwave, Dishwasher, Refrigerator, Freezer, Washer, Dryer, Disposal
Exterior
Exterior Feature Deck, Storms/Screens
Parking Features Attached
Garage Spaces 2.0
View Y/N true
Roof Type Asphalt
Building
Lot Description Fenced Yard, Landscaped
Story 1 Story
Foundation Concrete Perimeter
Sewer Public Sewer
Water Public
New Construction false
Schools
Elementary Schools Big Hollow Elementary School
High Schools Grant Community High School
School District 38, 38, 124
Others
HOA Fee Include Insurance, Other
Ownership Fee Simple w/ HO Assn.
Special Listing Condition None
Read Less Info
Want to know what your home might be worth? Contact us for a FREE valuation!

Our team is ready to help you sell your home for the highest possible price ASAP
© 2025 Listings courtesy of MRED as distributed by MLS GRID. All Rights Reserved.
Bought with James Levicki • Exit Realty 365
GET MORE INFORMATION
REALTOR | Lic# 475125930






