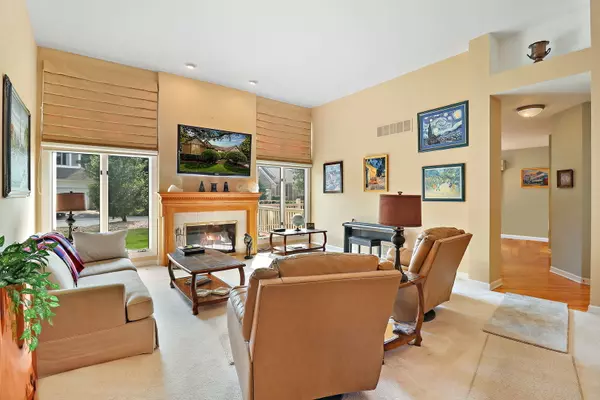$390,000
$395,000
1.3%For more information regarding the value of a property, please contact us for a free consultation.
3 Beds
2 Baths
1,986 SqFt
SOLD DATE : 09/20/2023
Key Details
Sold Price $390,000
Property Type Single Family Home
Sub Type Detached Single
Listing Status Sold
Purchase Type For Sale
Square Footage 1,986 sqft
Price per Sqft $196
Subdivision Boulder Ridge
MLS Listing ID 11838110
Sold Date 09/20/23
Style Ranch
Bedrooms 3
Full Baths 2
HOA Fees $289/mo
Year Built 1996
Annual Tax Amount $9,119
Tax Year 2022
Lot Size 5,688 Sqft
Lot Dimensions 0.1306
Property Description
Nestled in the serene Boulder Ridge neighborhood, this charming 3-bedroom, 2-bathroom ranch is the perfect haven for families seeking a blend of comfort and luxury. With an inviting open floor plan, it's an ideal space for creating memorable family moments and entertaining friends. The interior boasts of spacious rooms and a full, unfinished basement, just waiting for your personalized touch. Located in a well-kept, gated community, this property ensures safety and privacy for your family while maintaining a warm and welcoming atmosphere. Each day brings new opportunities to enjoy the outdoors, whether it's a morning jog or an evening walk in this peaceful neighborhood. The house also features a two-car garage, catering to the practical needs of a modern family. This residence isn't just a house - it's a lifestyle, it's a place you'd love to call home. Don't miss out on the opportunity to live in this slice of suburban paradise. Take the first step to make this home your very own sanctuary!
Location
State IL
County Mc Henry
Community Clubhouse, Pool, Tennis Court(S), Gated, Street Lights, Street Paved
Rooms
Basement Full
Interior
Interior Features Vaulted/Cathedral Ceilings, Hardwood Floors, First Floor Laundry
Heating Natural Gas, Forced Air
Cooling Central Air
Fireplaces Number 1
Fireplaces Type Gas Log, Gas Starter
Fireplace Y
Appliance Range, Microwave, Dishwasher, Refrigerator, Washer, Dryer, Disposal
Laundry In Unit
Exterior
Exterior Feature Deck
Parking Features Attached
Garage Spaces 2.0
View Y/N true
Building
Lot Description Cul-De-Sac
Story 1 Story
Sewer Public Sewer
Water Public
New Construction false
Schools
Elementary Schools Lincoln Prairie Elementary Schoo
Middle Schools Westfield Community School
High Schools H D Jacobs High School
School District 300, 300, 300
Others
HOA Fee Include Security, Exterior Maintenance, Lawn Care, Snow Removal
Ownership Fee Simple w/ HO Assn.
Special Listing Condition None
Read Less Info
Want to know what your home might be worth? Contact us for a FREE valuation!

Our team is ready to help you sell your home for the highest possible price ASAP
© 2025 Listings courtesy of MRED as distributed by MLS GRID. All Rights Reserved.
Bought with Victoria Nguyen • Dream Town Real Estate
GET MORE INFORMATION
REALTOR | Lic# 475125930






