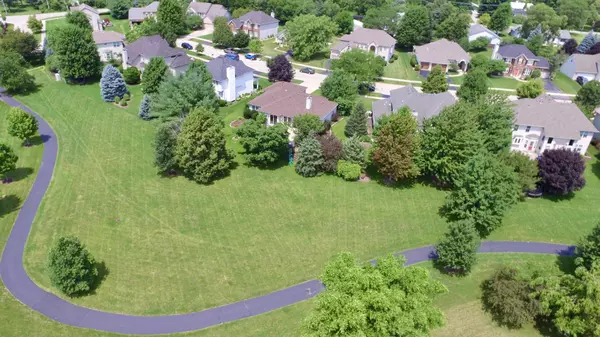$399,900
$399,900
For more information regarding the value of a property, please contact us for a free consultation.
5 Beds
3.5 Baths
2,063 SqFt
SOLD DATE : 09/18/2023
Key Details
Sold Price $399,900
Property Type Single Family Home
Sub Type Detached Single
Listing Status Sold
Purchase Type For Sale
Square Footage 2,063 sqft
Price per Sqft $193
Subdivision Heartland
MLS Listing ID 11835139
Sold Date 09/18/23
Style Ranch
Bedrooms 5
Full Baths 3
Half Baths 1
HOA Fees $45/ann
Year Built 2001
Annual Tax Amount $9,604
Tax Year 2021
Lot Size 0.291 Acres
Lot Dimensions 12080
Property Description
PRICED TO SELL ~ LOWERED $50,000 FROM ORIGINAL PRICE PLUS THE OWNERS ARE REPAINTING SOME OF THE INTERIOR AGREEABLE GRAY ~ LARGER THAN MOST RANCHES IN HEARTLAND, ON BEST LOT, & COSTLY UPGRADES SUCH AS ROOF, AC, & FURNACE WERE REPLACED IN 2021 ~ COMPARE THE COST OF NEW CONTSTRUCTION ~ This 2063 SF ranch home features a finished basement too! Great location where you can walk down the street to the neighborhood pool. You'll also enjoy a trail system, & open spaces right in your backyard. The brick front, paver drive, walkway, and backyard patio complement the mature trees and premium lot. The main level boasts 2063 square feet of flexible living space, featuring a foyer that opens up to a stairway leading to a finished basement, a dining nook, and a great room with a fireplace and a wall of windows. The kitchen with a breakfast island has an abundance of 42" cabinetry, stainless appliances, and a breakfast room with a sliding door to the paver patio. The 4th bedroom can function as a study/office, or open the wall up for additional entertaining space. The master bedroom and bath suite have a separate shower, dual vanity, and a walk-in closet. There are two additional bedrooms and a large tiled laundry/mud room that includes a built-in utility sink and double coat closet. The basement offers 1500 square feet of finished space, including a game room, 2nd family/theater room, 4th or 5th bedroom, exercise room, and a 3rd full bath, plus 500 square feet of storage space. Please note the taxes do not reflect any exemptions. Located in the fun town of Yorkville where you can walk to nearly everything including parks, the Fox River, shopping, great schools, library, downtown Yorkville, pubs, dining, festivals, and so much more. Don't miss out on this opportunity to make a move to 564 Heartland Drive in Yorkville.
Location
State IL
County Kendall
Community Park, Pool, Water Rights, Sidewalks, Street Lights
Rooms
Basement Full
Interior
Interior Features First Floor Bedroom, First Floor Laundry, First Floor Full Bath
Heating Natural Gas, Forced Air
Cooling Central Air
Fireplaces Number 1
Fireplaces Type Gas Starter
Fireplace Y
Appliance Range, Microwave, Dishwasher, Refrigerator
Laundry Gas Dryer Hookup, Laundry Closet, Sink
Exterior
Exterior Feature Patio
Parking Features Attached
Garage Spaces 2.5
View Y/N true
Roof Type Asphalt
Building
Lot Description Landscaped
Story 1 Story
Foundation Concrete Perimeter
Sewer Public Sewer
Water Public
New Construction false
Schools
Elementary Schools Grande Reserve Elementary School
Middle Schools Yorkville Middle School
High Schools Yorkville High School
School District 115, 115, 115
Others
HOA Fee Include Insurance, Pool
Ownership Fee Simple w/ HO Assn.
Special Listing Condition None
Read Less Info
Want to know what your home might be worth? Contact us for a FREE valuation!

Our team is ready to help you sell your home for the highest possible price ASAP
© 2025 Listings courtesy of MRED as distributed by MLS GRID. All Rights Reserved.
Bought with Kelly Reif • RE/MAX Achievers
GET MORE INFORMATION
REALTOR | Lic# 475125930






