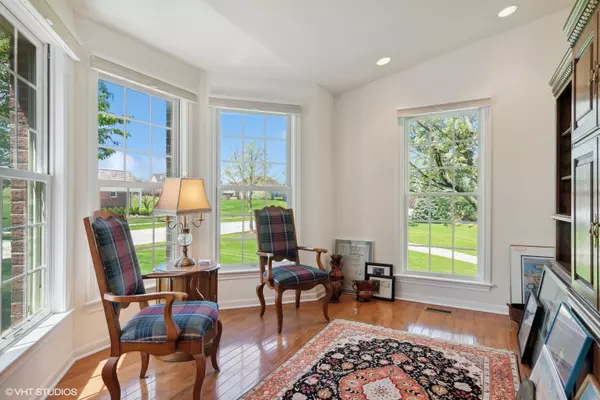$535,000
$575,000
7.0%For more information regarding the value of a property, please contact us for a free consultation.
4 Beds
3.5 Baths
3,684 SqFt
SOLD DATE : 09/18/2023
Key Details
Sold Price $535,000
Property Type Single Family Home
Sub Type Detached Single
Listing Status Sold
Purchase Type For Sale
Square Footage 3,684 sqft
Price per Sqft $145
Subdivision Hawthorn Woods Country Club
MLS Listing ID 11868459
Sold Date 09/18/23
Style Traditional
Bedrooms 4
Full Baths 3
Half Baths 1
HOA Fees $230/mo
Year Built 2005
Annual Tax Amount $13,723
Tax Year 2022
Lot Size 0.357 Acres
Lot Dimensions 15568
Property Description
Come get the best deal in Hawthorn Woods and ask us about seller financing incentives! Beautiful 5500 SF home with stunning, unobstructed views of the sunset in the front and 4th hole from the kitchen. 4 bedrooms, 3 full bathrooms, 2.5 car attached garage. Great room with soaring ceilings and floor to ceiling windows and gas starter fireplace, large kitchen with table area for 6, main floor office, laundry room and half-bath. Unfinished walkout basement. Please see floor plans in "additional information."
Location
State IL
County Lake
Area Hawthorn Woods / Lake Zurich / Kildeer / Long Grove
Rooms
Basement Full, Walkout
Interior
Interior Features Vaulted/Cathedral Ceilings, Skylight(s), Hardwood Floors, First Floor Laundry, Walk-In Closet(s), Bookcases, Ceiling - 10 Foot, Center Hall Plan, Some Carpeting, Special Millwork, Granite Counters, Separate Dining Room, Pantry
Heating Natural Gas, Forced Air
Cooling Central Air
Fireplaces Number 1
Fireplaces Type Wood Burning, Gas Starter
Fireplace Y
Appliance Double Oven, Microwave, Dishwasher, Refrigerator, Washer, Dryer
Laundry Gas Dryer Hookup, Electric Dryer Hookup, In Unit, Sink
Exterior
Exterior Feature Patio
Parking Features Attached
Garage Spaces 2.5
Community Features Clubhouse, Pool, Tennis Court(s), Curbs, Sidewalks, Street Lights, Street Paved
Roof Type Asphalt
Building
Lot Description Golf Course Lot
Sewer Public Sewer
Water Public
New Construction false
Schools
Elementary Schools Fremont Elementary School
Middle Schools Fremont Middle School
High Schools Mundelein Cons High School
School District 79 , 79, 120
Others
HOA Fee Include Insurance, Clubhouse, Exercise Facilities, Pool, Lawn Care, Scavenger, Snow Removal
Ownership Fee Simple w/ HO Assn.
Special Listing Condition None
Read Less Info
Want to know what your home might be worth? Contact us for a FREE valuation!

Our team is ready to help you sell your home for the highest possible price ASAP

© 2024 Listings courtesy of MRED as distributed by MLS GRID. All Rights Reserved.
Bought with Cyndy Hass • @properties Christie's International Real Estate
GET MORE INFORMATION
REALTOR | Lic# 475125930






