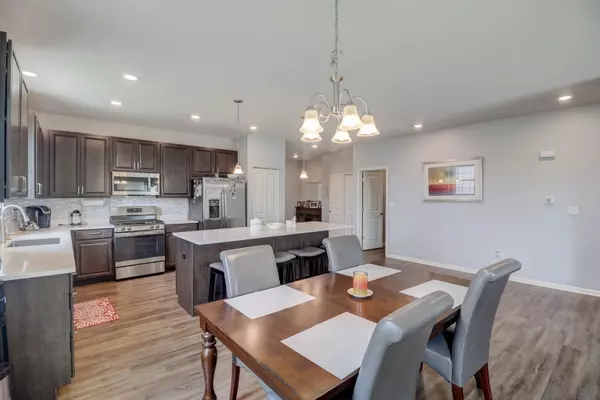$364,900
$364,900
For more information regarding the value of a property, please contact us for a free consultation.
3 Beds
2 Baths
1,955 SqFt
SOLD DATE : 09/18/2023
Key Details
Sold Price $364,900
Property Type Single Family Home
Sub Type Detached Single
Listing Status Sold
Purchase Type For Sale
Square Footage 1,955 sqft
Price per Sqft $186
Subdivision Stonegate
MLS Listing ID 11861677
Sold Date 09/18/23
Bedrooms 3
Full Baths 2
HOA Fees $38/mo
Year Built 2019
Annual Tax Amount $11,472
Tax Year 2022
Lot Size 9,583 Sqft
Lot Dimensions 80 X 123
Property Description
8/20 OpenHouse has been canceled! Welcome home to this wonderful ranch located in the highly desired Stonegate subdivision. Curb appeal is at an all time high with the exterior being professionally landscaped. Step right into the inviting open floor plan! The kitchen has all the modern touches including a quartz countertop, stainless steel appliances, backsplash, an island with a breakfast bar that comfortably seats 4, and a pantry. The family room is spacious and has great natural light! Three spacious bedrooms including the large primary suite with en suite bathroom and walk in closet. The private office with french doors rounds out the main level and can also be used as a 4th bedroom. Large basement with crawl space has wrapped insulation throughout. Fully fenced in the backyard is a relaxing oasis with a peaceful view. Large concrete patio includes a convenient walkway that leads to the front of the home! A preferred lender offers a reduced interest rate for this listing.
Location
State IL
County Will
Rooms
Basement Partial
Interior
Heating Natural Gas, Forced Air
Cooling Central Air
Fireplace N
Appliance Range, Microwave, Dishwasher, Refrigerator, Washer, Dryer, Disposal, Stainless Steel Appliance(s)
Laundry Gas Dryer Hookup
Exterior
Exterior Feature Patio
Parking Features Attached
Garage Spaces 3.0
View Y/N true
Building
Story 2 Stories
Sewer Public Sewer
Water Public
New Construction false
Schools
Elementary Schools Anna Mcdonald Elementary School
Middle Schools Manhattan Junior High School
High Schools Lincoln-Way West High School
School District 114, 114, 210
Others
HOA Fee Include Other
Ownership Fee Simple w/ HO Assn.
Special Listing Condition None
Read Less Info
Want to know what your home might be worth? Contact us for a FREE valuation!

Our team is ready to help you sell your home for the highest possible price ASAP
© 2024 Listings courtesy of MRED as distributed by MLS GRID. All Rights Reserved.
Bought with Audrey Johnson • Home Source Realty, Inc
GET MORE INFORMATION
REALTOR | Lic# 475125930






