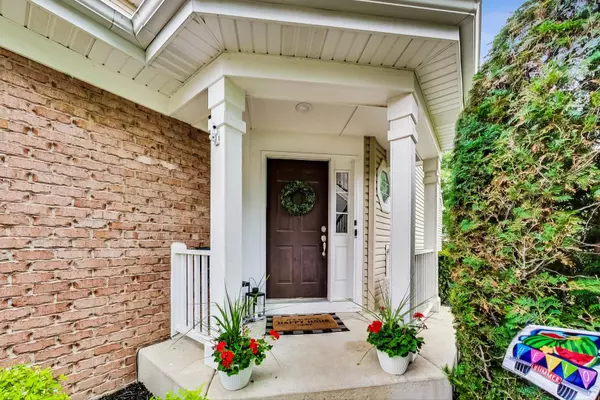$259,000
$259,000
For more information regarding the value of a property, please contact us for a free consultation.
3 Beds
3.5 Baths
2,323 SqFt
SOLD DATE : 09/12/2023
Key Details
Sold Price $259,000
Property Type Condo
Sub Type Condo
Listing Status Sold
Purchase Type For Sale
Square Footage 2,323 sqft
Price per Sqft $111
MLS Listing ID 11803486
Sold Date 09/12/23
Bedrooms 3
Full Baths 3
Half Baths 1
HOA Fees $245/mo
Rental Info Yes
Year Built 2007
Annual Tax Amount $4,674
Tax Year 2022
Lot Dimensions CONDO
Property Description
Experience sophistication with this updated, end-unit condominium in the highly sought-after Rockwell Place in Lakemoor. This 3-bedroom, 3.5-bathroom condo, one of the largest in the community, boasts stylish designs and expansive spaces for a blend of comfort and elegance. Step inside the bright, welcoming entryway and be greeted by soaring vaulted ceilings that lead to a sweeping layout. The interiors feature brand-new, gleaming hardwood floors and recessed lighting throughout, freshly painted to enhance the airiness of the home. The kitchen comes equipped with Corian countertops, stainless steel appliances, and an eating area for casual dining. The convenience of a first-floor laundry adds to the home's functional design. Each bedroom offers a tranquil retreat, with the master bedroom featuring his and hers closets for added storage. The brand new hall bathroom upstairs adds to the allure of this exquisite home. The finished basement provides versatile additional living space, perfect for entertainment or a home office. Notably, this unit is conveniently located close to local amenities. Shopping, schools, and top-rated restaurants are just a short distance away. Don't miss out on this remarkable opportunity to own a piece of Rockwell Place's finest. Schedule your private viewing today!
Location
State IL
County Lake
Area Holiday Hills / Johnsburg / Mchenry / Lakemoor / Mccullom Lake / Sunnyside / Ringwood
Rooms
Basement Full
Interior
Interior Features Vaulted/Cathedral Ceilings, Hardwood Floors, First Floor Laundry, Storage
Heating Natural Gas, Forced Air
Cooling Central Air
Fireplace N
Appliance Range, Microwave, Dishwasher, Refrigerator, Washer, Dryer, Disposal, Wine Refrigerator
Exterior
Parking Features Attached
Garage Spaces 2.0
Roof Type Asphalt
Building
Story 2
Sewer Public Sewer
Water Public
New Construction false
Schools
High Schools Grant Community High School
School District 38 , 38, 124
Others
HOA Fee Include Insurance, Exterior Maintenance, Lawn Care, Scavenger, Snow Removal, Other
Ownership Condo
Special Listing Condition None
Pets Allowed Cats OK, Dogs OK
Read Less Info
Want to know what your home might be worth? Contact us for a FREE valuation!

Our team is ready to help you sell your home for the highest possible price ASAP

© 2025 Listings courtesy of MRED as distributed by MLS GRID. All Rights Reserved.
Bought with Stephanie Liscomb • Lakes Realty Group
GET MORE INFORMATION
REALTOR | Lic# 475125930






