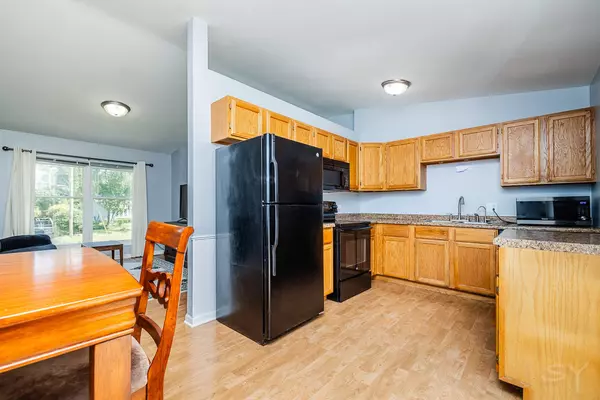$255,000
$274,900
7.2%For more information regarding the value of a property, please contact us for a free consultation.
4 Beds
2 Baths
1,826 SqFt
SOLD DATE : 09/15/2023
Key Details
Sold Price $255,000
Property Type Single Family Home
Sub Type Detached Single
Listing Status Sold
Purchase Type For Sale
Square Footage 1,826 sqft
Price per Sqft $139
Subdivision Fox Lake Hills
MLS Listing ID 11847131
Sold Date 09/15/23
Bedrooms 4
Full Baths 2
HOA Fees $11/ann
Year Built 1978
Annual Tax Amount $4,834
Tax Year 2022
Lot Size 9,570 Sqft
Lot Dimensions 115.8 X 66.4 X 95.7 X 33.1 X 76.9
Property Description
Beautiful brick and cedar raised ranch nestled in the Fox Lake Hills community, part of the Chain O' Lakes. This magnificent 4 bedroom and 2 full bath home features vaulted ceilings, new laminate flooring and a cozy eat in kitchen. The lower level is comprised of two large spaces for a family and recreation room as well as the 4th bedroom/ home office. The home is located on a 9,570 sqft lot with many accommodations such as a detached 2.5 car garage with a gravel side apron fitted for a boat/trailer, deck, fire pit and fenced in dog run. Property has an HOA ($135 per year) which delivers lake rights, boating access, private park and access to a private beach as well as the ability to rent a boat dock. Located only .53 miles from the private boat launch. See attached HOA amenities on the Fox Lake Hills HOA webpage for more information. Clean well kept home. Property is being conveyed AS-IS. Water heater 2011, furnace 2013, air conditioner 2015. Roof is less than 10 years old.
Location
State IL
County Lake
Community Park, Lake, Dock, Water Rights, Street Lights, Street Paved
Rooms
Basement Full
Interior
Interior Features Vaulted/Cathedral Ceilings, Wood Laminate Floors
Heating Natural Gas
Cooling Central Air
Fireplace Y
Appliance Range, Dishwasher, Refrigerator, Washer, Dryer, Disposal
Laundry Gas Dryer Hookup, Sink
Exterior
Exterior Feature Deck, Dog Run, Fire Pit
Parking Features Detached
Garage Spaces 2.5
View Y/N true
Roof Type Asphalt
Building
Lot Description Corner Lot, Water Rights, Lake Access, Partial Fencing
Story Raised Ranch
Foundation Concrete Perimeter
Sewer Public Sewer
Water Public
New Construction false
Schools
High Schools Grant Community High School
School District 37, 37, 124
Others
HOA Fee Include Lake Rights
Ownership Fee Simple
Special Listing Condition None
Read Less Info
Want to know what your home might be worth? Contact us for a FREE valuation!

Our team is ready to help you sell your home for the highest possible price ASAP
© 2025 Listings courtesy of MRED as distributed by MLS GRID. All Rights Reserved.
Bought with Ronald Rank • eXp Realty, LLC
GET MORE INFORMATION
REALTOR | Lic# 475125930






