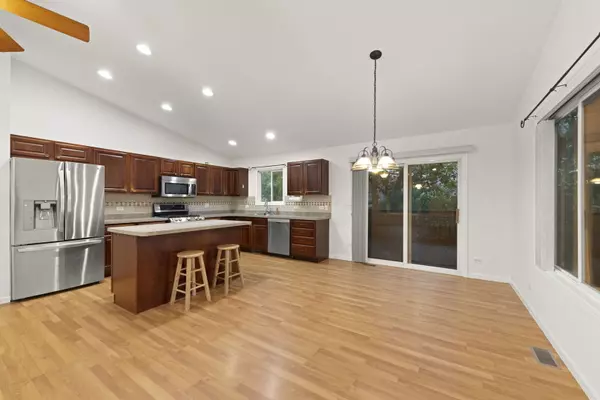$255,000
$249,900
2.0%For more information regarding the value of a property, please contact us for a free consultation.
3 Beds
2 Baths
1,942 SqFt
SOLD DATE : 09/15/2023
Key Details
Sold Price $255,000
Property Type Single Family Home
Sub Type Detached Single
Listing Status Sold
Purchase Type For Sale
Square Footage 1,942 sqft
Price per Sqft $131
Subdivision Highland Shores
MLS Listing ID 11856674
Sold Date 09/15/23
Style Step Ranch
Bedrooms 3
Full Baths 2
HOA Fees $9/ann
Year Built 2005
Annual Tax Amount $5,966
Tax Year 2022
Lot Size 7,405 Sqft
Lot Dimensions 60X125
Property Description
Welcome to 8804 Elm St - this freshly updated raised ranch is ready for new owners! Sitting just seconds away from Wonder Lake, surrounded by nature, and just minutes away from Rt 120, this home has the perfect combination of privacy and convenience. When you arrive at the home you'll notice its modern character right from the start because this home was built in 2005. These modern trends continue as you enter the home where you'll be greeted by an incredibly open floor plan, canned lighting, clean laminate flooring, and fresh paint on nearly every wall. The all stainless steel kitchen is pefectly situated in the main living space of the home and offers a ton of countertop space, an island with a breakfast bar, and tons of cabinetry for storage. Down the hallway is where two of the home's three bedrooms are located with brand new carpeting, fresh paint, and plenty of space for all of your furniture. The master bedroom has its own private access to the full bathroom on the main level. The lower level of this home really sweetens the deal as it's not a complete underground basement. Windows and an abundance of natural light allow this space to liven up and really leave your possibilities wide open! The lower level of this home is also where you'll find the washer/dryer hookups as well as direct access to your oversized 2-car heated garage. Large updates include a 2020 roof, 2019 driveway and 2023 reseal, 2019 kitchen appliances, 2023 carpet and paint, 2023 garage door opener, and the lower level bathroom has been entirely replaced at different points since 2019. It's rare to find such a pridfeful sense of ownership in homes but the current owners have done a fantastic job of maintaining and preparing this home for its next chapter. Come see it before it's too late!
Location
State IL
County Mc Henry
Community Park, Lake, Dock, Water Rights, Street Paved
Rooms
Basement Full, English
Interior
Interior Features Vaulted/Cathedral Ceilings, Wood Laminate Floors, Built-in Features, Open Floorplan
Heating Natural Gas, Forced Air
Cooling Central Air
Fireplace Y
Appliance Range, Microwave, Dishwasher, High End Refrigerator, Stainless Steel Appliance(s)
Laundry In Unit
Exterior
Exterior Feature Deck
Parking Features Attached
Garage Spaces 2.5
View Y/N true
Roof Type Asphalt
Building
Lot Description Fenced Yard, Mature Trees
Story Raised Ranch
Foundation Concrete Perimeter
Sewer Septic-Private
Water Public
New Construction false
Schools
Elementary Schools Greenwood Elementary School
Middle Schools Northwood Middle School
High Schools Woodstock North High School
School District 200, 200, 200
Others
HOA Fee Include Lake Rights
Ownership Fee Simple
Special Listing Condition None
Read Less Info
Want to know what your home might be worth? Contact us for a FREE valuation!

Our team is ready to help you sell your home for the highest possible price ASAP
© 2025 Listings courtesy of MRED as distributed by MLS GRID. All Rights Reserved.
Bought with Laura Swinden • RE/MAX Suburban
GET MORE INFORMATION
REALTOR | Lic# 475125930






