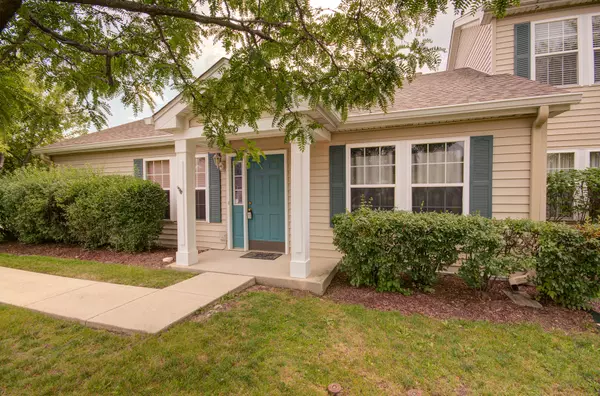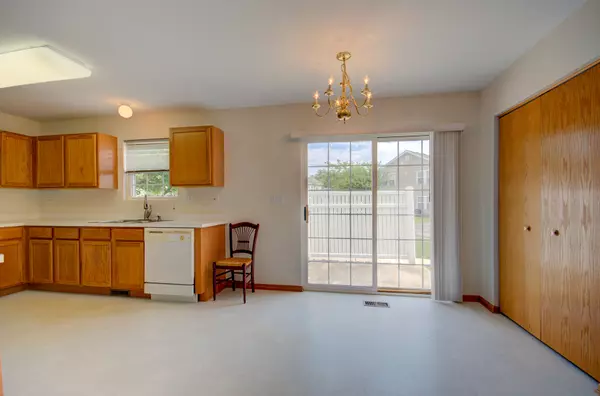$245,000
$245,000
For more information regarding the value of a property, please contact us for a free consultation.
3 Beds
2 Baths
1,292 SqFt
SOLD DATE : 09/14/2023
Key Details
Sold Price $245,000
Property Type Multi-Family
Sub Type Quad-Ranch
Listing Status Sold
Purchase Type For Sale
Square Footage 1,292 sqft
Price per Sqft $189
Subdivision Ogden Falls
MLS Listing ID 11854406
Sold Date 09/14/23
Bedrooms 3
Full Baths 2
HOA Fees $177/mo
Rental Info No
Year Built 2001
Annual Tax Amount $4,695
Tax Year 2022
Property Description
Welcome Home! Freshly Painted, Carpets Cleaned, Move in Ready! This end unit ranch townhome is awaiting your finishing touches! Step inside and you'll find a spacious living room with open floor plan. Ample sized kitchen with a generous amount of cabinets for storage. The dining room has a sliding glass door that opens out to your own private patio. There are 3 good sized bedrooms, and two full bathrooms. The primary bedroom has its own walk in closet and private bathroom. Plenty of storage throughout the home including kitchen pantry and linen closet. Minutes from Sam's Club, Esporta, Petsmart and many parks and walking trails. Check it out today! Quick close possible.
Location
State IL
County Kendall
Area Oswego
Rooms
Basement None
Interior
Interior Features First Floor Laundry, Pantry
Heating Natural Gas
Cooling Central Air
Fireplace N
Appliance Range, Dishwasher, Refrigerator, Washer, Dryer, Disposal
Laundry Gas Dryer Hookup, In Unit
Exterior
Exterior Feature Patio, End Unit
Parking Features Attached
Garage Spaces 2.0
Amenities Available Park
Roof Type Asphalt
Building
Lot Description Common Grounds
Story 1
Sewer Public Sewer
Water Public
New Construction false
Schools
School District 308 , 308, 308
Others
HOA Fee Include Insurance, Exterior Maintenance, Lawn Care, Snow Removal
Ownership Fee Simple w/ HO Assn.
Special Listing Condition None
Pets Allowed Cats OK, Dogs OK
Read Less Info
Want to know what your home might be worth? Contact us for a FREE valuation!

Our team is ready to help you sell your home for the highest possible price ASAP

© 2025 Listings courtesy of MRED as distributed by MLS GRID. All Rights Reserved.
Bought with Joan Walters • john greene, Realtor
GET MORE INFORMATION
REALTOR | Lic# 475125930






