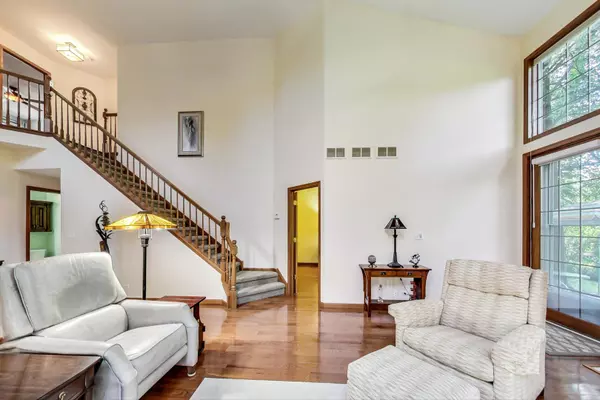$455,500
$440,000
3.5%For more information regarding the value of a property, please contact us for a free consultation.
2 Beds
2.5 Baths
SOLD DATE : 09/01/2023
Key Details
Sold Price $455,500
Property Type Townhouse
Sub Type Townhouse-2 Story
Listing Status Sold
Purchase Type For Sale
Subdivision Fairway Club
MLS Listing ID 11829812
Sold Date 09/01/23
Bedrooms 2
Full Baths 2
Half Baths 1
HOA Fees $375/mo
Year Built 1999
Annual Tax Amount $6,869
Tax Year 2021
Lot Dimensions COMMON
Property Description
Lovely end unit townhome in La Grange's highly coveted development, The Fairway Club. Upon entering, one is welcomed into a dramatic two story foyer, which leads directly to a grand living room drawing one's attention to the significantly sized windows overlooking the beautifully maintained backyard. The kitchen features stainless steel appliances and a cozy dining area. The main level has a powder room for guests, laundry room, and rarely available, massive primary suite with vaulted ceilings, dual vanity, separate tub and shower, and an abundance of closet space for easy living. Ascending up the stately staircase, you will find the secondary bedroom and bathroom along with a lofted space that could easily be converted into a third bedroom or office if desired. All of this and a full basement make this a great opportunity for this home's next resident. Minutes from shopping, dining, entertainment, expressways and more making this prime location one that will not last long!
Location
State IL
County Cook
Rooms
Basement Full
Interior
Interior Features Vaulted/Cathedral Ceilings, Hardwood Floors, First Floor Bedroom, First Floor Laundry, First Floor Full Bath
Heating Natural Gas, Forced Air
Cooling Central Air
Fireplaces Number 1
Fireplaces Type Wood Burning, Gas Starter
Fireplace Y
Appliance Double Oven, Microwave, Dishwasher, Refrigerator, Washer, Dryer, Disposal
Exterior
Exterior Feature Patio, Storms/Screens, End Unit
Parking Features Attached
Garage Spaces 2.0
View Y/N true
Roof Type Asphalt
Building
Lot Description Common Grounds
Sewer Public Sewer
Water Lake Michigan
New Construction false
Schools
Elementary Schools Pleasantdale Elementary School
Middle Schools Pleasantdale Middle School
High Schools Lyons Twp High School
School District 107, 107, 204
Others
Pets Allowed Cats OK, Dogs OK
HOA Fee Include Insurance, Exterior Maintenance, Lawn Care, Snow Removal
Ownership Condo
Special Listing Condition None
Read Less Info
Want to know what your home might be worth? Contact us for a FREE valuation!

Our team is ready to help you sell your home for the highest possible price ASAP
© 2024 Listings courtesy of MRED as distributed by MLS GRID. All Rights Reserved.
Bought with Connie Tomlinson • @properties Christie's International Real Estate
GET MORE INFORMATION
REALTOR | Lic# 475125930






