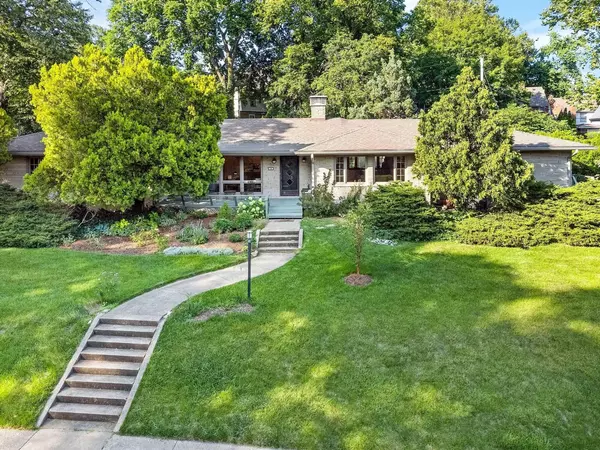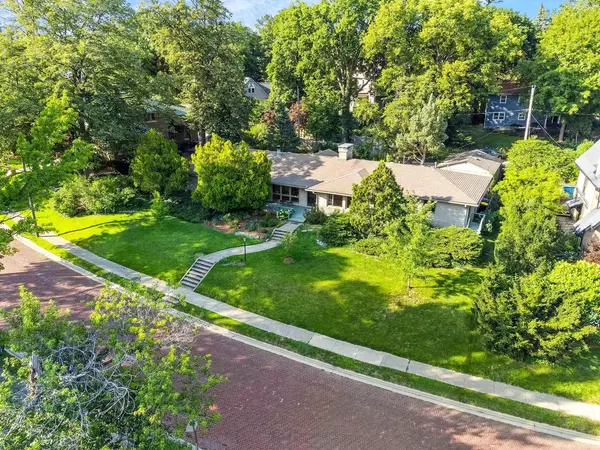$359,000
$349,000
2.9%For more information regarding the value of a property, please contact us for a free consultation.
4 Beds
3.5 Baths
3,398 SqFt
SOLD DATE : 09/11/2023
Key Details
Sold Price $359,000
Property Type Single Family Home
Sub Type Detached Single
Listing Status Sold
Purchase Type For Sale
Square Footage 3,398 sqft
Price per Sqft $105
Subdivision Cedar Crest
MLS Listing ID 11833546
Sold Date 09/11/23
Style Ranch
Bedrooms 4
Full Baths 3
Half Baths 1
Year Built 1959
Annual Tax Amount $7,619
Tax Year 2021
Lot Dimensions 122X116
Property Description
Follow the cobblestones to this sprawling mid-century stone ranch nestled among the trees in historic Cedar Crest that will charm you from the moment you walk into the door! Perched high above the beautiful winding road of Clinton Place on a double lot, you'll take in the grandness of this neighborhood right from your own front porch. Current owners invested nearly $100K in improvements since taking ownership to ensure the quality and safety of this special property for years to come, including top rated Marvin wood windows with aluminum cladding, exterior landscaping including french drains and grading, newly screened covered patio, black steel fence enclosing the back yard and upgraded electrical including outlets throughout, two new panels plus surge protector and EV charger in the garage. This special home also offers convenient main level living with easy back access to the detached two-car garage, additional parking space and private alley, PLUS separate apartment suite perfect for in-laws, guests or income-producing tenants. Original hardwoods greet you at the door and guide you into the first of two sitting rooms, complete with an expansive picture window overlooking the majestic front yard, cozy fireplace and stunning built-ins to add storage and style! The second family room offers an abundance of windows and opens to the formal dining area that shares a second corner fireplace and is the perfect spot for entertaining and relaxing. The heart of this home is a grand kitchen with an abundance of cabinet and counter space plus large island for additional seating and storage, wine nook, cooktop, dishwasher, double sink, side-by-side fridge, microwave and built-in oven. A smartly placed sky light keeps the space light & bright and is an inviting spot to linger with a cup of coffee or visit with guests. Convenient half bath, cedar lined walk-in closet and expansive pantry add functionality. Tucked on the west side of the home, three sizable main level bedrooms PLUS bonus space (currently being used as an office but could easily serve as a 5th bedroom) feature beautifully finished hardwoods, ceiling fans and expansive closets plus double sliding door in the primary suite guiding you out into the backyard oasis. Two full bathrooms adjacent to the bedrooms have been beautifully updated with custom tile and granite vanities, featuring both tub/shower combo and walk-in shower options. But there's so much more to see in this special home! Make your way to the east side of this sprawling home and you'll find an entire attached apartment suite ready to enjoy on the main level! This smartly designed space has been recently updated with fresh carpet and paint and offers a bedroom, updated full bathroom with shower/tub combo, private family room, separate HVAC system AND full kitchen including oven/range, sink and refrigerator plus eat-in table space with updated LVP flooring. The possibilities are endless with both interior and exterior entrances to the apartment that is ready to rent or serve long term guests or in-laws (or you might even convert this space into a grand primary suite)! Downstairs, partially finished basement offers tons of storage and tidy laundry area that could easily be moved into one of the many oversized closets on the main level. A completely private oasis awaits you outside including a fully fenced and professionally landscaped yard (front and back!) with screened in porch, poured patio and stone paths leading you to the 2-Car detached garage with additional exterior parking space and private alley access. Nestled between both universities (ISU & IWU) in sought after Unit 5 Schools, there is so much to love about this unique property... Come see all this classy home has to offer!
Location
State IL
County Mc Lean
Community Curbs, Sidewalks, Street Lights
Rooms
Basement Partial
Interior
Interior Features Skylight(s), Hardwood Floors, First Floor Bedroom, In-Law Arrangement, First Floor Full Bath, Built-in Features, Walk-In Closet(s), Bookcases, Historic/Period Mlwk, Open Floorplan, Some Carpeting, Drapes/Blinds, Granite Counters, Separate Dining Room, Pantry, Replacement Windows
Heating Natural Gas, Forced Air
Cooling Central Air
Fireplaces Number 2
Fireplaces Type Wood Burning, Gas Starter, More than one
Fireplace Y
Appliance Microwave, Dishwasher, Refrigerator, Washer, Dryer, Disposal, Built-In Oven, Gas Cooktop, Wall Oven
Laundry Gas Dryer Hookup, Common Area, Sink
Exterior
Exterior Feature Deck, Patio, Porch Screened
Parking Features Detached
Garage Spaces 2.0
View Y/N true
Roof Type Asphalt
Building
Lot Description Fenced Yard, Irregular Lot, Landscaped, Wooded, Mature Trees, Backs to Public GRND, Outdoor Lighting, Sidewalks, Streetlights
Story 1 Story
Foundation Block
Sewer Public Sewer
Water Public
New Construction false
Schools
Elementary Schools Glenn Elementary
Middle Schools Kingsley Jr High
High Schools Normal Community West High Schoo
School District 5, 5, 5
Others
HOA Fee Include None
Ownership Fee Simple
Special Listing Condition None
Read Less Info
Want to know what your home might be worth? Contact us for a FREE valuation!

Our team is ready to help you sell your home for the highest possible price ASAP
© 2025 Listings courtesy of MRED as distributed by MLS GRID. All Rights Reserved.
Bought with Nate Evans • eXp Realty,LLC-Maho
GET MORE INFORMATION
REALTOR | Lic# 475125930






