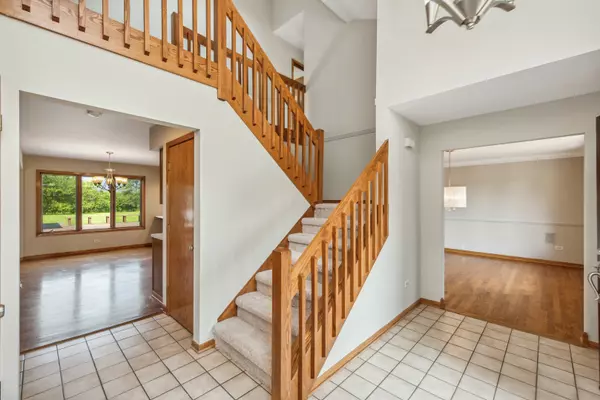$589,000
$579,900
1.6%For more information regarding the value of a property, please contact us for a free consultation.
4 Beds
2.5 Baths
2,830 SqFt
SOLD DATE : 09/11/2023
Key Details
Sold Price $589,000
Property Type Single Family Home
Sub Type Detached Single
Listing Status Sold
Purchase Type For Sale
Square Footage 2,830 sqft
Price per Sqft $208
MLS Listing ID 11864706
Sold Date 09/11/23
Style Colonial
Bedrooms 4
Full Baths 2
Half Baths 1
Year Built 1987
Annual Tax Amount $13,028
Tax Year 2022
Lot Size 1.000 Acres
Lot Dimensions 130X307
Property Description
Be Sure Not To Miss This Wonderful Opportunity Located In Fremont Elementary & Stevenson High School! Nestled On A Gorgeous Acre Homesite Offering Tranquil Water Views & Circular Drive, This Lovely Home Is Waiting To Welcome You. Timeless Architecture Accented With Eye Catching Clinker Brick & Cedar Exterior. From The Moment You Enter You Will Be Sure To Appreciate The Fresh Paint/Neutral Decor Throughout. The Formal Living Room Hosts Vaulted Ceilings, Beam Accent & Focal Point, Floor To Ceiling Brick Fireplace. Large Formal Dining Room Offers Crown Molding & Chair Rail That Provides Direct Access To The Bright-Sunny Kitchen Hosting An Abundance Of Cabinetry, Stainless Steel Appliances & Closet Pantry. The Informal Eating Area Opens To The Family Room With Additional Fireplace & Hardwood Floors! Main Level Laundry/Mud Room Features Utility Sink & Has Access Door To The Side Yard. Wake To Everchanging, Peaceful Views In The Primary Suite That Hosts Full Bath, Double Bowl Vanity, Whirlpool Tub, Separate Shower & Walk-In Closet Offering Custom Built In's. 3 Additional Nice Sized Bedrooms With Large Closets Share Full Bath, Double Bowl Vanity & Separate Shower Room. New Carpeting Graces The Entire 2nd Floor. Need More Space? Be Sure Not To Miss The Full, Unfinished Basement That Awaits Your Finishing Touches. Outdoor Lovers Feast Your Eyes On The Entertainment Sized Deck With Huge Screened Porch That Overlooks The Private Backyard With Water Views. Stones Throw To Shops, Restaurants, Major Roads & Metra Train. Home-SWEET-Home!
Location
State IL
County Lake
Community Street Paved
Rooms
Basement Full
Interior
Interior Features Vaulted/Cathedral Ceilings, Hardwood Floors, First Floor Laundry, Walk-In Closet(s)
Heating Natural Gas, Forced Air
Cooling Central Air
Fireplaces Number 2
Fireplaces Type Double Sided
Fireplace Y
Appliance Range, Microwave, Dishwasher, Refrigerator, Washer, Dryer
Laundry In Unit
Exterior
Parking Features Attached
Garage Spaces 2.0
View Y/N true
Roof Type Asphalt
Building
Lot Description Water View
Story 2 Stories
Sewer Septic-Private
Water Private Well
New Construction false
Schools
Elementary Schools Fremont Elementary School
Middle Schools Fremont Middle School
High Schools Adlai E Stevenson High School
School District 79, 79, 125
Others
HOA Fee Include None
Ownership Fee Simple
Special Listing Condition None
Read Less Info
Want to know what your home might be worth? Contact us for a FREE valuation!

Our team is ready to help you sell your home for the highest possible price ASAP
© 2025 Listings courtesy of MRED as distributed by MLS GRID. All Rights Reserved.
Bought with Ted Krzysztofiak • RE/MAX City
GET MORE INFORMATION
REALTOR | Lic# 475125930






