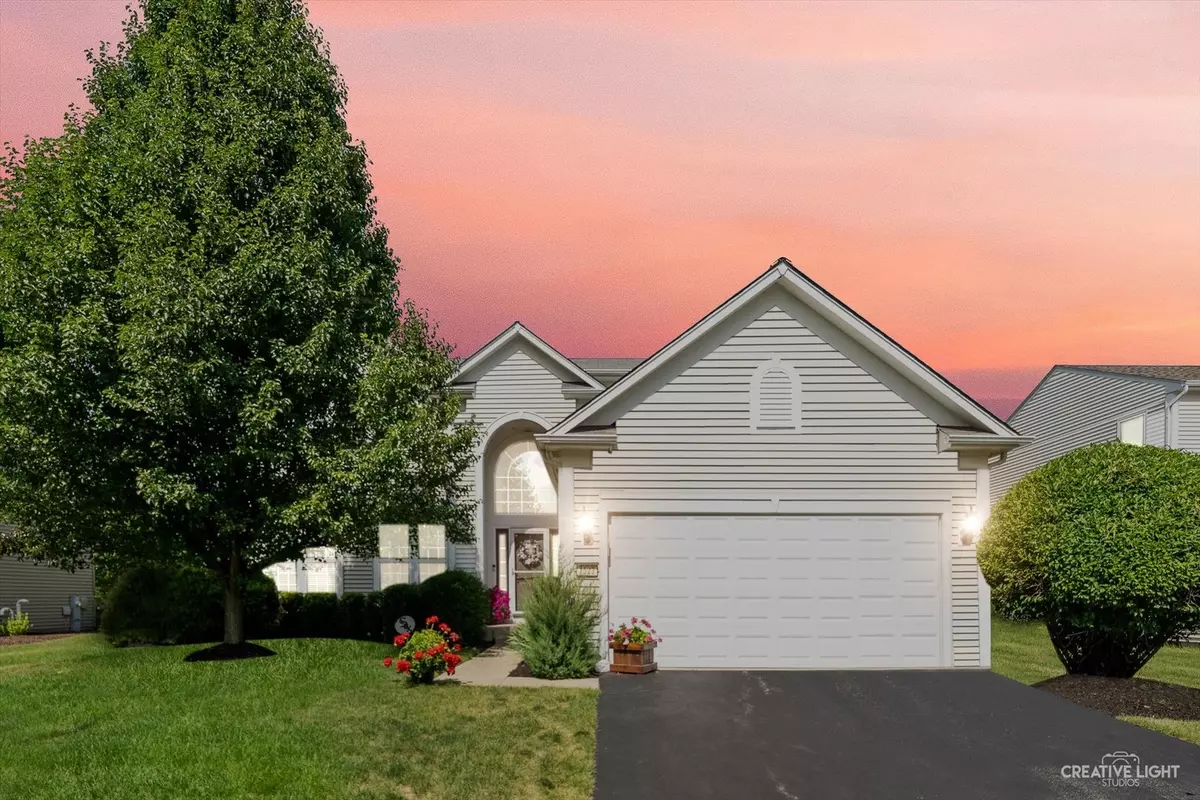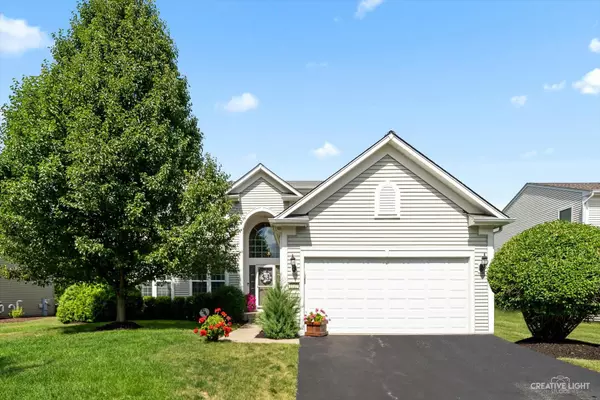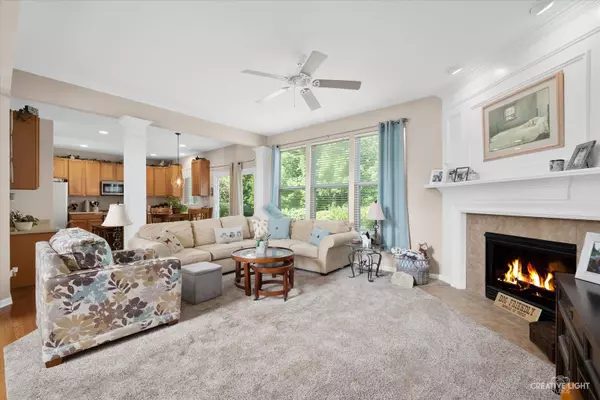$390,000
$394,000
1.0%For more information regarding the value of a property, please contact us for a free consultation.
4 Beds
2.5 Baths
2,403 SqFt
SOLD DATE : 09/05/2023
Key Details
Sold Price $390,000
Property Type Single Family Home
Sub Type Detached Single
Listing Status Sold
Purchase Type For Sale
Square Footage 2,403 sqft
Price per Sqft $162
Subdivision Autumn Creek
MLS Listing ID 11826224
Sold Date 09/05/23
Bedrooms 4
Full Baths 2
Half Baths 1
HOA Fees $37/ann
Year Built 2007
Annual Tax Amount $8,608
Tax Year 2022
Lot Size 0.270 Acres
Lot Dimensions 75X160
Property Description
#YorkvilleBeauty - ORIGINAL OWNER HOME. No SSA! Autumn Creek Subdivision! Great location, just two blocks to Autumn Creek Elementary School. Don't miss this awesome 4BR/2.5BA home boasting nearly 2,500 square feet! As you approach, take note of the welcoming front porch and professional landscaped exterior. Inside, find a beautifully decorated home with loads of character! There is a large family room with fireplace - a perfect place to curl up with a good book or make great memories with family and friends. The kitchen boasts stainless steel appliances, lots of cabinetry and leads to a nice dining room. Enjoy a formal living room for additional space to spread out. There is a main floor laundry room. Upstairs, the master bedroom is a true retreat and has a large private ensuite bathroom as well as a large walk in closet. There are three additional guest bedrooms and a guest bathroom. If you need more space, check out the large unfinished basement with bath rough-in. There is a nice attached two car garage. Be sure to take a look at the peaceful patio, what a great place to enjoy a lite lunch outside. This home has been beautifully maintained and is ready for you to move right in and call it HOME! Make an appointment to tour this great home today!
Location
State IL
County Kendall
Area Yorkville / Bristol
Rooms
Basement Full
Interior
Interior Features Hardwood Floors, First Floor Laundry, Walk-In Closet(s)
Heating Natural Gas
Cooling Central Air
Fireplaces Number 1
Fireplace Y
Appliance Range, Microwave, Dishwasher, Refrigerator, Washer, Dryer, Water Softener Owned
Laundry In Unit
Exterior
Exterior Feature Patio, Porch
Parking Features Attached
Garage Spaces 2.0
Community Features Park, Curbs, Sidewalks, Street Lights, Street Paved
Roof Type Asphalt
Building
Lot Description Landscaped
Sewer Public Sewer
Water Public
New Construction false
Schools
Elementary Schools Autumn Creek Elementary School
Middle Schools Yorkville Middle School
High Schools Yorkville High School
School District 115 , 115, 115
Others
HOA Fee Include Other
Ownership Fee Simple w/ HO Assn.
Special Listing Condition None
Read Less Info
Want to know what your home might be worth? Contact us for a FREE valuation!

Our team is ready to help you sell your home for the highest possible price ASAP

© 2025 Listings courtesy of MRED as distributed by MLS GRID. All Rights Reserved.
Bought with Kay Kellogg • @properties Christie's International Real Estate
GET MORE INFORMATION
REALTOR | Lic# 475125930






