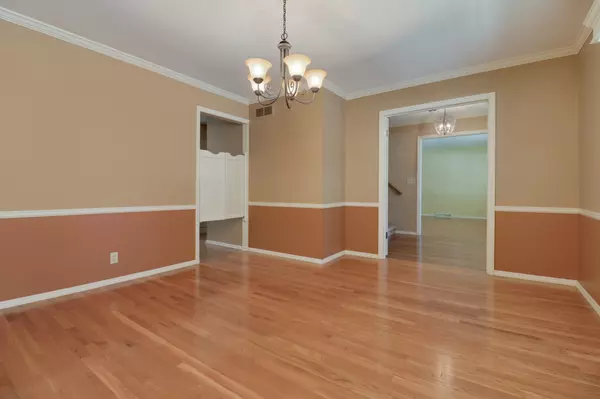$324,000
$299,900
8.0%For more information regarding the value of a property, please contact us for a free consultation.
5 Beds
2.5 Baths
3,903 SqFt
SOLD DATE : 09/08/2023
Key Details
Sold Price $324,000
Property Type Single Family Home
Sub Type Detached Single
Listing Status Sold
Purchase Type For Sale
Square Footage 3,903 sqft
Price per Sqft $83
Subdivision Pleasant Hills
MLS Listing ID 11841645
Sold Date 09/08/23
Style Traditional
Bedrooms 5
Full Baths 2
Half Baths 1
Year Built 1967
Annual Tax Amount $5,580
Tax Year 2022
Lot Size 10,890 Sqft
Lot Dimensions 76 X 126
Property Description
WOW! Welcome to this stunning 5-bedroom, 2.5-bath home located in the desirable Pleasant Hills subdivision. Enjoy the beauty of the well-maintained landscaping adorned with numerous perennials. The backyard boasts a spacious patio complete with a built-in gas line for your grill, perfect for outdoor gatherings. This property features a fenced-in yard and an efficient irrigation system to keep your lawn looking lush. Rest easy knowing you have a Whole house Generac generator for added peace of mind during any possible power outages. Step inside to find gleaming hardwood flooring throughout the main levels, offering both elegance and easy maintenance. The cedar closet on the 2nd level adds a touch of luxury for your belongings. Convenience is key with a laundry chute, and the double-deep closets in the bedrooms provide ample storage space. Speaking of bedrooms, this home offers generous room sizes, ensuring comfort for the whole family. Additional storage can be found in the attic above the garage, easily accessible via an access ladder. The home is also equipped with a Wi-Fi thermostat for modern comfort and energy efficiency. Imagine relaxing on the large covered front porch, the perfect spot to unwind and enjoy the charming neighborhood. Plus, with Colene Hoose Elementary just 3 blocks away and Chiddix Jr. High a mere 4 blocks away, education is always within reach. Don't miss this incredible opportunity to own a truly delightful home with so many desirable features. Schedule a showing today and make this dream property yours!
Location
State IL
County Mc Lean
Area Normal
Rooms
Basement Full
Interior
Interior Features Vaulted/Cathedral Ceilings, Bar-Dry, Hardwood Floors, First Floor Bedroom, Walk-In Closet(s), Pantry
Heating Natural Gas, Forced Air
Cooling Central Air
Fireplaces Number 1
Fireplaces Type Gas Log
Equipment Humidifier, Ceiling Fan(s), Generator
Fireplace Y
Appliance Range, Microwave, Dishwasher, Refrigerator, Freezer, Washer, Dryer
Exterior
Parking Features Attached
Garage Spaces 2.0
Community Features Curbs, Sidewalks, Street Lights, Street Paved
Roof Type Asphalt
Building
Lot Description Fenced Yard, Landscaped, Mature Trees
Sewer Public Sewer
Water Public
New Construction false
Schools
Elementary Schools Colene Hoose Elementary
Middle Schools Chiddix Jr High
High Schools Normal Community West High Schoo
School District 5 , 5, 5
Others
HOA Fee Include None
Ownership Fee Simple
Special Listing Condition None
Read Less Info
Want to know what your home might be worth? Contact us for a FREE valuation!

Our team is ready to help you sell your home for the highest possible price ASAP

© 2025 Listings courtesy of MRED as distributed by MLS GRID. All Rights Reserved.
Bought with Erica Epperson • Coldwell Banker Real Estate Group
GET MORE INFORMATION
REALTOR | Lic# 475125930






