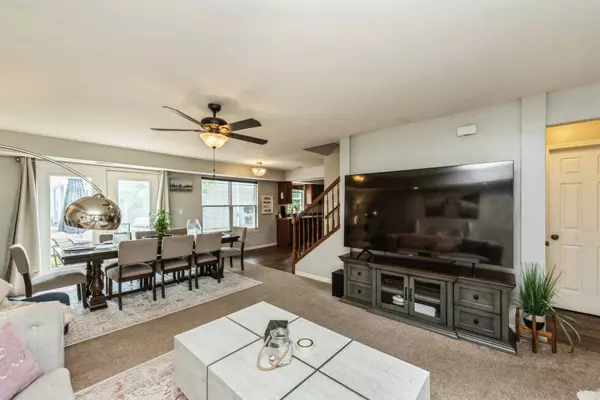$205,000
$199,900
2.6%For more information regarding the value of a property, please contact us for a free consultation.
3 Beds
1.5 Baths
1,556 SqFt
SOLD DATE : 09/07/2023
Key Details
Sold Price $205,000
Property Type Townhouse
Sub Type Townhouse-2 Story
Listing Status Sold
Purchase Type For Sale
Square Footage 1,556 sqft
Price per Sqft $131
Subdivision Deerpass
MLS Listing ID 11791388
Sold Date 09/07/23
Bedrooms 3
Full Baths 1
Half Baths 1
HOA Fees $145/mo
Year Built 2009
Annual Tax Amount $3,594
Tax Year 2022
Lot Dimensions 2560
Property Description
Multiple offers received. Highest & Best due Monday, May 29th @ 5PM. Welcome home to this beautiful and inviting 3 bedroom, 1.5 bath townhome in the highly desirable Deerpass Meadows Neighborhood. Great open-concept floor plan with eat-in kitchen boasting all newer stainless steel appliances, wood laminate flooring, tons of cabinet space with 42" uppers & center island. The spacious family room and combined dining room is filled with natural light and is the perfect place to gather with friends and loved ones. The home is equipped with a surround sound speaker system, fabulous for movie nights! Through french doors off the dining room, you'll enjoy the outdoor space on the lovely brick paver patio. No need to vacuum upstairs because wood laminate was installed throughout entire second level! The large primary bedroom provides enough space for a sitting area or desk and also includes a walk-in closet. Two additional well-sized bedrooms and full bath complete the second level. Attached 2 car garage, above garage storage, main level laundry/utility room, maintenance free living with low monthly HOA, close to restaurants, and interstate... You won't want to miss this one!!
Location
State IL
County Mc Henry
Rooms
Basement None
Interior
Heating Natural Gas, Forced Air
Cooling Central Air
Fireplace N
Appliance Range, Microwave, Dishwasher, Refrigerator, Washer, Dryer, Disposal, Stainless Steel Appliance(s)
Laundry In Unit
Exterior
Exterior Feature Patio, Porch, Brick Paver Patio
Parking Features Attached
Garage Spaces 2.5
Community Features Park
View Y/N true
Roof Type Asphalt
Building
Foundation Concrete Perimeter
Sewer Public Sewer
Water Public
New Construction false
Schools
School District 165, 165, 154
Others
Pets Allowed Cats OK, Dogs OK
HOA Fee Include Insurance, Exterior Maintenance, Lawn Care, Snow Removal
Ownership Fee Simple w/ HO Assn.
Special Listing Condition None
Read Less Info
Want to know what your home might be worth? Contact us for a FREE valuation!

Our team is ready to help you sell your home for the highest possible price ASAP
© 2025 Listings courtesy of MRED as distributed by MLS GRID. All Rights Reserved.
Bought with Riley Ward • RE/MAX Central Inc.
GET MORE INFORMATION
REALTOR | Lic# 475125930






