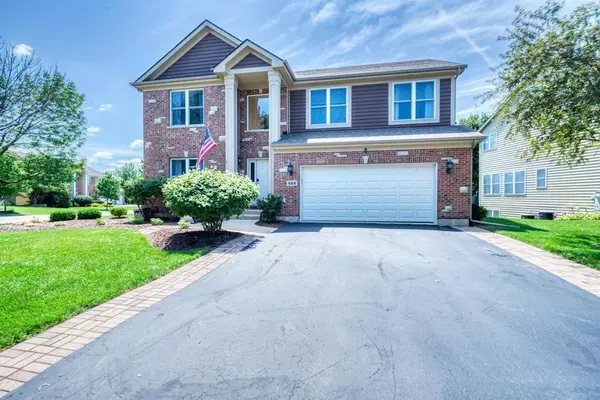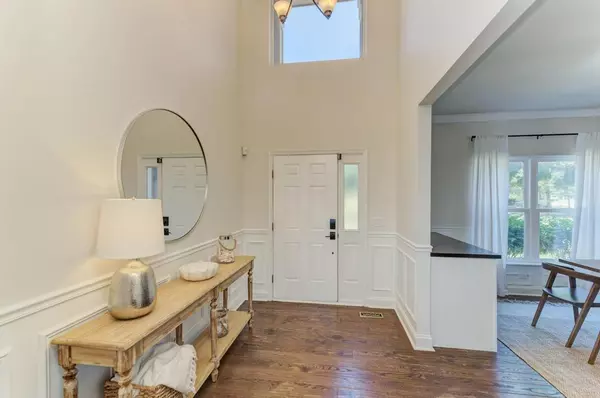$487,500
$475,000
2.6%For more information regarding the value of a property, please contact us for a free consultation.
4 Beds
2.5 Baths
3,000 SqFt
SOLD DATE : 09/05/2023
Key Details
Sold Price $487,500
Property Type Single Family Home
Sub Type Detached Single
Listing Status Sold
Purchase Type For Sale
Square Footage 3,000 sqft
Price per Sqft $162
Subdivision Boulder Ridge
MLS Listing ID 11843917
Sold Date 09/05/23
Bedrooms 4
Full Baths 2
Half Baths 1
HOA Fees $50/qua
Year Built 2003
Annual Tax Amount $11,961
Tax Year 2022
Lot Size 0.254 Acres
Lot Dimensions 90 X 123
Property Description
Welcome to your new home in the beautiful and peaceful Boulder Ridge Country Club gated community, where you can drive your golf cart to the Country club, spend your days on the 27 hole golf course, or bring the family to the newly renovated pool. This turn key home was recently renovated with the finest quality materials and workmanship. As you enter through the front door you are immediately greeted by an impressive 2-story foyer, setting the tone for what awaits within. Pristine floors create an inviting ambiance, perfect for formal dinners or intimate gatherings. Entertainers dream with the open layout that flows seamlessly through your formal dining room with custom dry bar, beverage refrigerator and a statement chandelier. Walking into the updated kitchen with all new Smart appliances and granite counter tops. 1st floor also features a family room with stunning 20ft ceilings, floor to ceiling windows and have your friends in awe of your custom electric fireplace with complementary built ins. Enjoy working from home in your office with views of your yard, new floors are complemented by all the natural sunlight, Updated half bath, newly renovated laundry room with a ton of storage and 2 car garage with epoxy floors. Travel to the 2nd floor where you will fall in the love with the huge primary bedroom with new flooring. The primary bathroom gives you plenty of room to get ready together or relax after a long day on the golf course in your oversized soaker tub. What primary bedroom isn't complete without the perfect walk-in closet. Continuing on the 2nd floor you have 3 more spacious bedrooms with custom details and a full bath. This house doesn't stop there. The basement is the perfect space for all your entertaining desires! Family night will now be spent in your very own movie theatre! Yes! Sit back, make some popcorn, and enjoy your favorite movies in the privacy of your home. Make your way to the bar with new cabinets and double beverage refrigerators. There is still plenty of space for a card table, pool table or gaming of your choice to make the perfect family friendly environment that your whole family will never want to leave. This basement has endless opportunities with plenty of storage space along with roughed in plumbing for bathroom. Every room is better than the next. Make your way on to your extended deck and step into your personal Oasis as you put an umbrella in your lemonade and enjoy your day sitting under your pergola. The only thing missing in this home is a family ready to enjoy its many perks! New Sun Shade pergola 2022, all new Kitchen appliances 2022, new washer and dryer 2021, Fireplace and 1st floor dry bar 2023, All lighting fixtures 2021, garage epoxy floors 2021.
Location
State IL
County Mc Henry
Community Clubhouse, Park, Lake, Curbs, Gated, Sidewalks, Street Lights, Street Paved
Rooms
Basement Full
Interior
Interior Features Vaulted/Cathedral Ceilings, Bar-Dry, Hardwood Floors, Wood Laminate Floors, First Floor Laundry, Built-in Features, Walk-In Closet(s), Open Floorplan, Some Wood Floors, Drapes/Blinds, Granite Counters, Separate Dining Room
Heating Natural Gas, Forced Air
Cooling Central Air
Fireplaces Number 1
Fireplaces Type Electric
Fireplace Y
Appliance Range, Microwave, Dishwasher, Refrigerator, Washer, Dryer, Disposal, Gas Oven
Laundry Gas Dryer Hookup, Sink
Exterior
Exterior Feature Deck, Storms/Screens
Parking Features Attached
Garage Spaces 2.0
View Y/N true
Roof Type Asphalt
Building
Lot Description Corner Lot
Story 2 Stories
Foundation Concrete Perimeter
Sewer Public Sewer
Water Public
New Construction false
Schools
Elementary Schools Glacier Ridge Elementary School
Middle Schools Richard F Bernotas Middle School
High Schools Crystal Lake South High School
School District 47, 47, 155
Others
HOA Fee Include Security, Snow Removal
Ownership Fee Simple w/ HO Assn.
Special Listing Condition None
Read Less Info
Want to know what your home might be worth? Contact us for a FREE valuation!

Our team is ready to help you sell your home for the highest possible price ASAP
© 2025 Listings courtesy of MRED as distributed by MLS GRID. All Rights Reserved.
Bought with Kolawole Raymond • Baird & Warner Real Estate - Algonquin
GET MORE INFORMATION
REALTOR | Lic# 475125930






