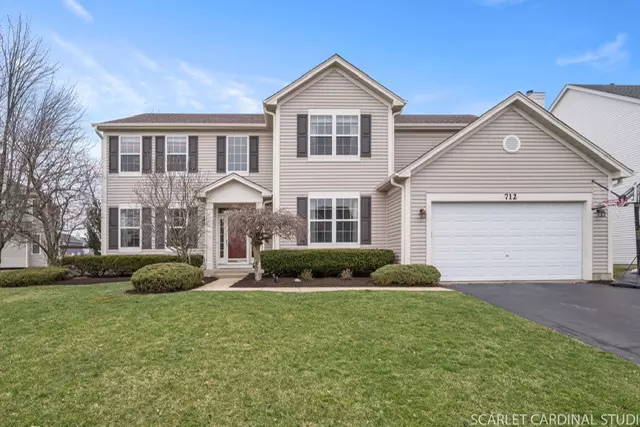$495,000
$474,900
4.2%For more information regarding the value of a property, please contact us for a free consultation.
4 Beds
2.5 Baths
3,313 SqFt
SOLD DATE : 08/31/2023
Key Details
Sold Price $495,000
Property Type Single Family Home
Sub Type Detached Single
Listing Status Sold
Purchase Type For Sale
Square Footage 3,313 sqft
Price per Sqft $149
Subdivision Churchill Club
MLS Listing ID 11742173
Sold Date 08/31/23
Style Traditional
Bedrooms 4
Full Baths 2
Half Baths 1
HOA Fees $20/mo
Year Built 2005
Annual Tax Amount $9,922
Tax Year 2022
Lot Size 0.313 Acres
Lot Dimensions 75X134
Property Description
Absolutely the BEST of the BEST is what you will find in this gorgeous Majestic Prince model of Churchill Club. Drama greets you in the magnificent 2 story grand foyer. Boasting over 3500 sq ft of finished living space including a massive bonus room and finished basement, there's surely no shortage of space to work from home in your private office, entertain, and spend quality time together. You will love the elegant primary en suite with his and hers walk in closets, the upgraded lux bath with separate shower, dual vanity, soaker tub, and privately situated from the other bedrooms. The fully remodeled gourmet kitchen is a showstopper with premium granite, prep island, built in appliances, and 42in cabinetry with soft close doors, pull out drawers, and more. Your new home also features; 4 huge bedrooms, 2.1 baths, New exterior A/C unit, New water heater (70 gal), Humidifier installed, New roof, New siding, gutters and downspouts, New ss refrigerator, double over, stove top, dishwasher & microwave, New ceramic flooring in master & hall bathrooms, New luxury solid surface flooring entire 1st floor, Professional landscaping, New deck and patio, Powder room remodel. Everything you need is right here and move in ready! Not to mention, walk to the amenities from your quiet side street in seconds! You can hit the gym in your private fitness center, spend the day at the pool, hit the courts for BBall, VBall, Tennis, and coming soon* we will have a pickleball court with our new park district expansion and remodel! Walk to 3 onsite schools and also enjoy fantastic Oswego East High School right down the road! Oswego has it all and Churchill Club is the ICING on the cake! Come visit us TODAY!
Location
State IL
County Kendall
Community Clubhouse, Park, Pool, Tennis Court(S), Lake, Curbs, Sidewalks, Street Lights, Street Paved
Rooms
Basement Partial
Interior
Interior Features Vaulted/Cathedral Ceilings, Hardwood Floors, First Floor Laundry
Heating Natural Gas, Forced Air
Cooling Central Air
Fireplaces Number 1
Fireplaces Type Gas Starter
Fireplace Y
Appliance Double Oven, Microwave, Dishwasher, Refrigerator, Disposal
Laundry Gas Dryer Hookup
Exterior
Exterior Feature Deck, Patio, Brick Paver Patio, Storms/Screens, Fire Pit
Parking Features Attached
Garage Spaces 2.0
View Y/N true
Roof Type Asphalt
Building
Lot Description Corner Lot, Fenced Yard, Landscaped, Mature Trees, Outdoor Lighting
Story 2 Stories
Foundation Concrete Perimeter
Sewer Public Sewer
Water Public
New Construction false
Schools
Elementary Schools Churchill Elementary School
Middle Schools Plank Junior High School
High Schools Oswego East High School
School District 308, 308, 308
Others
HOA Fee Include Clubhouse, Pool
Ownership Fee Simple w/ HO Assn.
Special Listing Condition None
Read Less Info
Want to know what your home might be worth? Contact us for a FREE valuation!

Our team is ready to help you sell your home for the highest possible price ASAP
© 2025 Listings courtesy of MRED as distributed by MLS GRID. All Rights Reserved.
Bought with Christine Medina-Mathewson • Coldwell Banker Realty
GET MORE INFORMATION
REALTOR | Lic# 475125930






