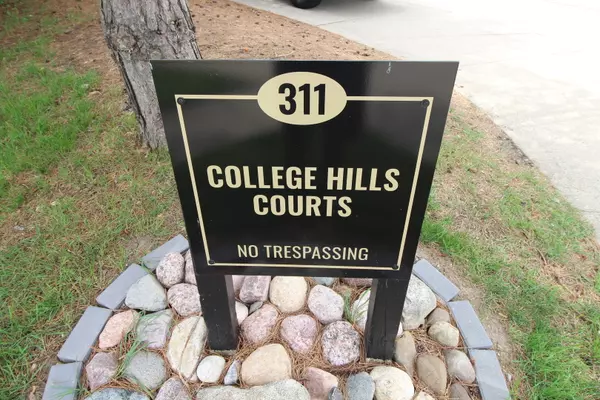$289,500
$289,500
For more information regarding the value of a property, please contact us for a free consultation.
3 Beds
2.5 Baths
1,989 SqFt
SOLD DATE : 08/31/2023
Key Details
Sold Price $289,500
Property Type Condo
Sub Type Condo-Duplex
Listing Status Sold
Purchase Type For Sale
Square Footage 1,989 sqft
Price per Sqft $145
Subdivision Pleasant Hills
MLS Listing ID 11837863
Sold Date 08/31/23
Bedrooms 3
Full Baths 2
Half Baths 1
HOA Fees $45/ann
Year Built 1997
Annual Tax Amount $4,602
Tax Year 2021
Lot Dimensions 34 X 150
Property Description
Sought after Zero Lot Line Location in College Hills Court. This property has received a top to bottom rehab and is ready to purchase. Property features 3 Finished Levels, 3 Bedrooms, 2 1/2 Baths with R/I in lower, Fireplace, New roof in 2023, 2 Decks, New American standard Toilets, Vanities. Redesigned Open floor plan for the Kitchen Cabinets, Counter tops, Stainless Steel double sink, New Samsung Appliances, Dishwasher, Gas range, Microwave, French door refrigerator, Washer, Dryer on Main Level. Updated fireplace and main level deck with solar lights. Baths have all new Faucets, Light fixtures, Flooring, exhaust fans, Vanities, Marble tile work and glass showers. New wood Laminate flooring on main level with all new Carpet on upper level. Six panel doors, door handles and locks. Master and 2nd bedroom have Vaulted ceilings w/oversized closets. Master bath is spectacular with soak tub, full glass shower enclosure, Bluetooth music in ceiling w/ custom night light, double vanities, marble tile work. Master has full Spa deck for relaxing. Two attractive bedrooms with beautiful bath and custom shower. Lower level man cave for a private TV getaway offers built-in cabinets and lots of storage. Newer water heater along with additional storage for all your seasonal items etc. Garage has new Bluetooth Opener and has fresh paint and sealed painted floor. Units in this Association may not be RENTED.
Location
State IL
County Mc Lean
Rooms
Basement Partial
Interior
Interior Features First Floor Laundry
Heating Natural Gas
Cooling Central Air
Fireplaces Number 1
Fireplaces Type Gas Log
Fireplace Y
Appliance Range, Microwave, Dishwasher, Refrigerator, Washer, Dryer, Disposal, Range Hood
Laundry Gas Dryer Hookup
Exterior
Exterior Feature Balcony, Deck
Parking Features Attached
Garage Spaces 2.0
Community Features Bike Room/Bike Trails, Park, Restaurant, Ceiling Fan, Covered Porch, Fencing
View Y/N true
Roof Type Asphalt
Building
Lot Description Fenced Yard, Landscaped, Mature Trees, Sidewalks, Streetlights
Foundation Concrete Perimeter
Sewer Public Sewer
Water Public
New Construction false
Schools
Elementary Schools Colene Hoose Elementary
Middle Schools Chiddix Jr High
High Schools Normal Community High School
School District 5, 5, 5
Others
Pets Allowed Number Limit
HOA Fee Include Insurance, Snow Removal
Ownership Fee Simple
Special Listing Condition None
Read Less Info
Want to know what your home might be worth? Contact us for a FREE valuation!

Our team is ready to help you sell your home for the highest possible price ASAP
© 2025 Listings courtesy of MRED as distributed by MLS GRID. All Rights Reserved.
Bought with Cindy Eckols • RE/MAX Choice
GET MORE INFORMATION
REALTOR | Lic# 475125930






