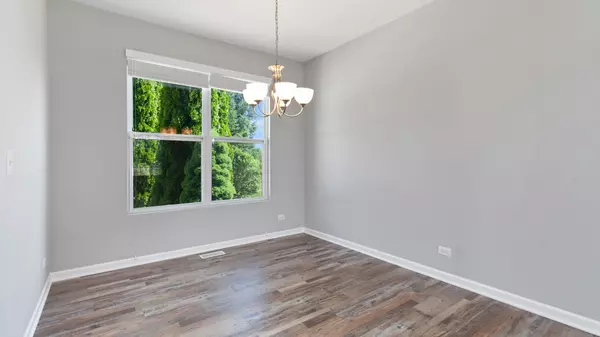$400,000
$400,000
For more information regarding the value of a property, please contact us for a free consultation.
4 Beds
2.5 Baths
2,154 SqFt
SOLD DATE : 08/31/2023
Key Details
Sold Price $400,000
Property Type Single Family Home
Sub Type Detached Single
Listing Status Sold
Purchase Type For Sale
Square Footage 2,154 sqft
Price per Sqft $185
Subdivision Grande Reserve
MLS Listing ID 11856078
Sold Date 08/31/23
Bedrooms 4
Full Baths 2
Half Baths 1
HOA Fees $70/mo
Year Built 2005
Annual Tax Amount $9,611
Tax Year 2022
Lot Size 0.260 Acres
Lot Dimensions 103 X 154 X 42 X 157
Property Description
Quick close possible! 2297 Hobbs Lane is a MOVE-IN READY, gorgeous 4 bedroom 2-story home with 2.5 bathrooms, a fully finished basement and a rare, 3 CAR GARAGE. Step inside to discover the welcoming and beautifully updated interior. The bright, open-concept floor plan creates an inviting atmosphere, perfect for hosting unforgettable gatherings with family and friends. Stunning, WHITE KITCHEN complete with QUARTZ countertops, STAINLESS STEEL appliances, island with breakfast bar, office nook, and a patio door leading out to the spacious backyard. The LARGE, finished basement is a versatile space that can be transformed into an entertainment hub, office space, workout area, a cozy relaxation area...or all the above. Escape to the backyard oasis and bask in the sun, while enjoying the fresh smell of lilacs. Brand NEW ROOF, NEW SUMP PUMP (and backup), NEW ECOBEE system with monitors), and a NEW HVAC system all offer peace of mind, for years to come. Located in a friendly neighborhood, just a few short minutes to Rotary Park, which offers a great playground and pickle-ball court, and the neighborhood aquatic center, with 3 pools and a splash pad for little ones. Don't miss this rare opportunity to own such a beautiful home and start making memories sooner than you expected.
Location
State IL
County Kendall
Community Clubhouse, Park, Pool, Lake, Curbs, Sidewalks, Street Lights, Street Paved
Rooms
Basement Full
Interior
Interior Features Wood Laminate Floors, First Floor Laundry, Open Floorplan, Some Carpeting
Heating Natural Gas
Cooling Central Air
Fireplace Y
Appliance Range, Microwave, Dishwasher, Refrigerator, Washer, Dryer, Stainless Steel Appliance(s)
Laundry In Unit
Exterior
Exterior Feature Patio
Parking Features Attached
Garage Spaces 3.0
View Y/N true
Roof Type Asphalt
Building
Story 2 Stories
Foundation Concrete Perimeter
Sewer Public Sewer
Water Public
New Construction false
Schools
Elementary Schools Grande Reserve Elementary School
Middle Schools Yorkville Middle School
High Schools Yorkville High School
School District 115, 115, 115
Others
HOA Fee Include Insurance
Ownership Fee Simple w/ HO Assn.
Special Listing Condition None
Read Less Info
Want to know what your home might be worth? Contact us for a FREE valuation!

Our team is ready to help you sell your home for the highest possible price ASAP
© 2025 Listings courtesy of MRED as distributed by MLS GRID. All Rights Reserved.
Bought with Leda Quiaro • Keller Williams Infinity
GET MORE INFORMATION
REALTOR | Lic# 475125930






