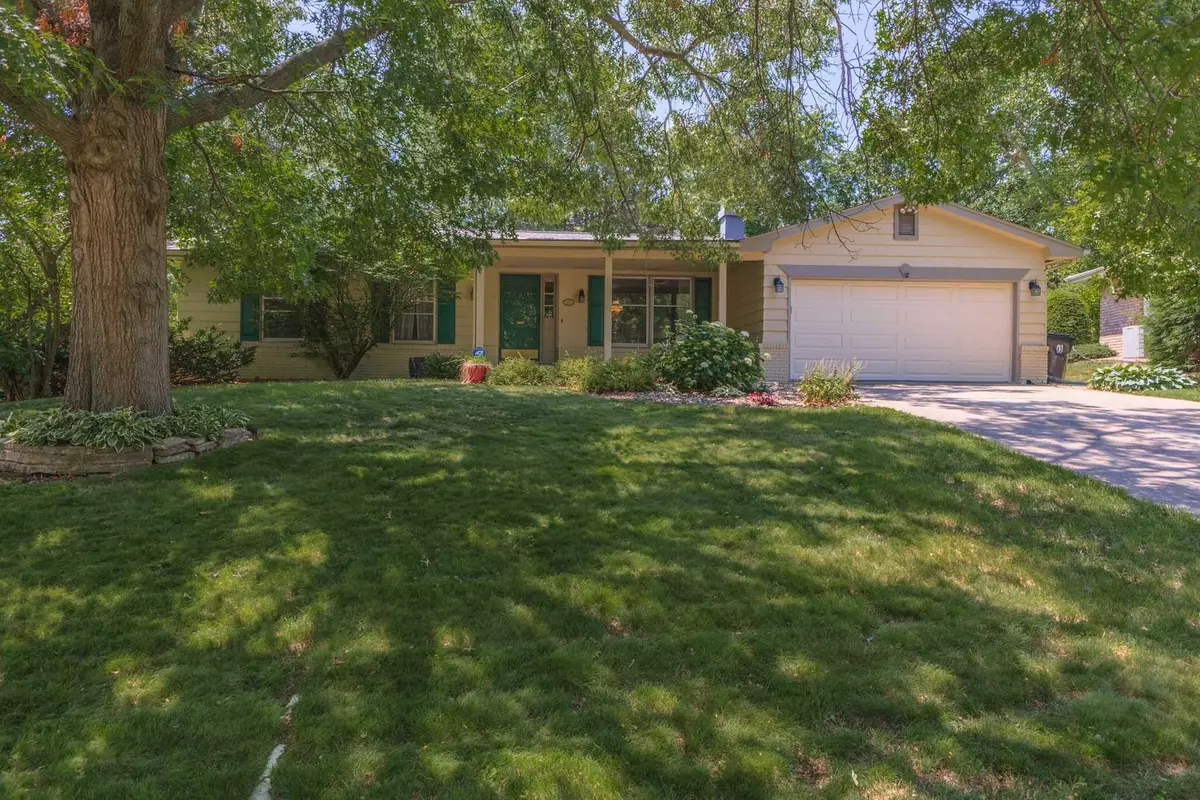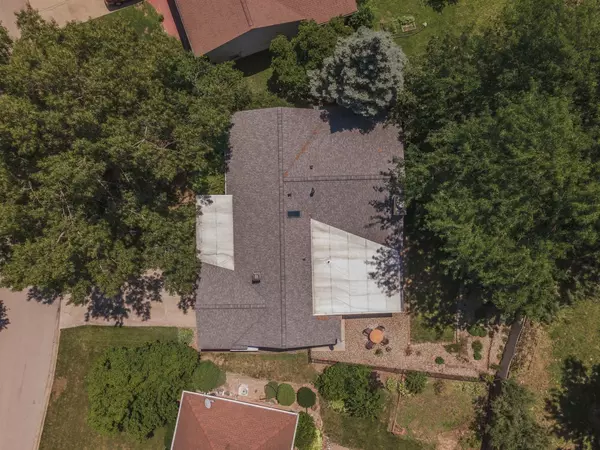$259,000
$259,000
For more information regarding the value of a property, please contact us for a free consultation.
3 Beds
3 Baths
4,784 SqFt
SOLD DATE : 08/30/2023
Key Details
Sold Price $259,000
Property Type Single Family Home
Sub Type Detached Single
Listing Status Sold
Purchase Type For Sale
Square Footage 4,784 sqft
Price per Sqft $54
Subdivision Pleasant Hills
MLS Listing ID 11833276
Sold Date 08/30/23
Style Ranch
Bedrooms 3
Full Baths 3
Year Built 1971
Annual Tax Amount $4,985
Tax Year 2022
Lot Dimensions 66X122X100X144
Property Description
Location Location Location! Well maintained 3 bedroom, 3 bathroom, 2 car garage home in Pleasant Hills. This large ranch home is centrally located close to shopping, restaurants, schools and Constitution Trail. The home offers a large formal living room area and a spacious 18x20 family room. There is a 16x18 sunroom with it's own separate heating and cooling system. The kitchen and primary bathroom have "Classico" waterproof vinyl plank flooring (2016). The living room, hallway, family room and master bedroom all have Bellawood Bamboo flooring (2016). Bedrooms 2 & 3 are hardwood also. The primary bedroom has 2 walk-in closets both approximately 8x6. There is an area in the primary bedroom that is plumbed for laundry (2x7). Primary bath and guest bathrooms were both updated with new vanities, mirrors and toilets in 2016. There are some designer blinds that will be staying with the home. The back yard is fully fenced and as an added plus, there is an empty lot directly behind this home. The home has 2 gas fireplaces, the one in the basement has been capped off, both being conveyed "as is". The washer & dryer are older but in good working condition, both being conveyed "as is". This large ranch home is a great find!
Location
State IL
County Mc Lean
Rooms
Basement Full
Interior
Heating Natural Gas, Forced Air
Cooling Central Air
Fireplaces Number 1
Fireplaces Type Gas Log
Fireplace Y
Appliance Range, Dishwasher, Washer, Dryer
Exterior
Parking Features Attached
Garage Spaces 2.0
View Y/N true
Building
Story 1 Story
Sewer Public Sewer
Water Public
New Construction false
Schools
Elementary Schools Colene Hoose Elementary
Middle Schools Chiddix Jr High
High Schools Normal Community West High Schoo
School District 5, 5, 5
Others
HOA Fee Include None
Ownership Fee Simple
Special Listing Condition None
Read Less Info
Want to know what your home might be worth? Contact us for a FREE valuation!

Our team is ready to help you sell your home for the highest possible price ASAP
© 2025 Listings courtesy of MRED as distributed by MLS GRID. All Rights Reserved.
Bought with Joy Szmaj • Coldwell Banker Real Estate Group
GET MORE INFORMATION
REALTOR | Lic# 475125930






