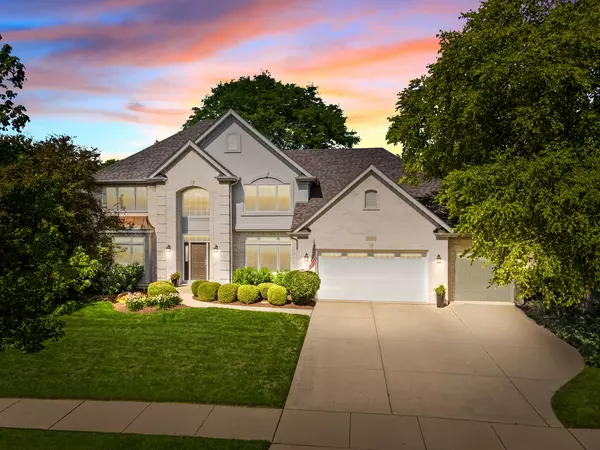$785,000
$775,000
1.3%For more information regarding the value of a property, please contact us for a free consultation.
4 Beds
3.5 Baths
3,121 SqFt
SOLD DATE : 08/29/2023
Key Details
Sold Price $785,000
Property Type Single Family Home
Sub Type Detached Single
Listing Status Sold
Purchase Type For Sale
Square Footage 3,121 sqft
Price per Sqft $251
Subdivision Breckenridge Estates
MLS Listing ID 11836968
Sold Date 08/29/23
Style Traditional
Bedrooms 4
Full Baths 3
Half Baths 1
HOA Fees $70/ann
Year Built 1995
Annual Tax Amount $13,546
Tax Year 2022
Lot Size 0.310 Acres
Lot Dimensions 92 X 147 X 112 X 117
Property Description
**Multiple offers received. Please send highest & best by 4pm Friday 7/28** Immaculate and meticulously maintained Breckenridge stunner! This home has everything you're looking for and then some. Soaring 2 story foyer with updated chandelier greet you as soon as you walk through the door. First floor features 9 ft ceilings, separate office with built ins, custom millwork, dual staircases, + the coziest 2 story family room with floor to ceiling brick fireplace surround. Updated kitchen with granite tops, tile backsplash, double oven + all stainless steel appliances, island, planning desk, and large eating area. Finished basement is an entertainer's dream with wet bar, huge rec room, 3rd full bath, and game area. 4 generously sized bedrooms all upstairs. Master bedroom with vaulted ceilings, dual sinks, whirlpool soaking tub, and separate shower. The exterior of the home has stellar curb appeal and catches everyone's eye from the street! 3 car garage, concrete driveway, trex deck, and beautifully landscaped lot. Breckenridge Estates Swim & Tennis Club is included in annual HOA fee! Full list of updates is under additional information. This house is a 10/10 and won't be around long. Get in quick!
Location
State IL
County Will
Area Naperville
Rooms
Basement Full
Interior
Interior Features Vaulted/Cathedral Ceilings, Skylight(s), Bar-Wet, Hardwood Floors, First Floor Laundry, Walk-In Closet(s), Ceilings - 9 Foot, Open Floorplan, Some Carpeting, Drapes/Blinds, Granite Counters, Pantry
Heating Natural Gas, Forced Air
Cooling Central Air
Fireplaces Number 1
Fireplaces Type Gas Log, Gas Starter
Equipment Humidifier, CO Detectors, Ceiling Fan(s), Sump Pump, Water Heater-Gas
Fireplace Y
Appliance Double Oven, Microwave, Dishwasher, Refrigerator, Washer, Dryer, Disposal, Stainless Steel Appliance(s), Gas Cooktop
Laundry Gas Dryer Hookup, In Unit, Sink
Exterior
Exterior Feature Deck
Parking Features Attached
Garage Spaces 3.0
Community Features Park, Pool, Tennis Court(s), Curbs, Sidewalks, Street Lights, Street Paved
Roof Type Asphalt
Building
Lot Description Corner Lot, Landscaped
Sewer Public Sewer
Water Public
New Construction false
Schools
Elementary Schools Spring Brook Elementary School
Middle Schools Gregory Middle School
High Schools Neuqua Valley High School
School District 204 , 204, 204
Others
HOA Fee Include Clubhouse, Pool
Ownership Fee Simple w/ HO Assn.
Special Listing Condition None
Read Less Info
Want to know what your home might be worth? Contact us for a FREE valuation!

Our team is ready to help you sell your home for the highest possible price ASAP

© 2024 Listings courtesy of MRED as distributed by MLS GRID. All Rights Reserved.
Bought with Kim Dalaskey • @properties Christie's International Real Estate
GET MORE INFORMATION
REALTOR | Lic# 475125930






