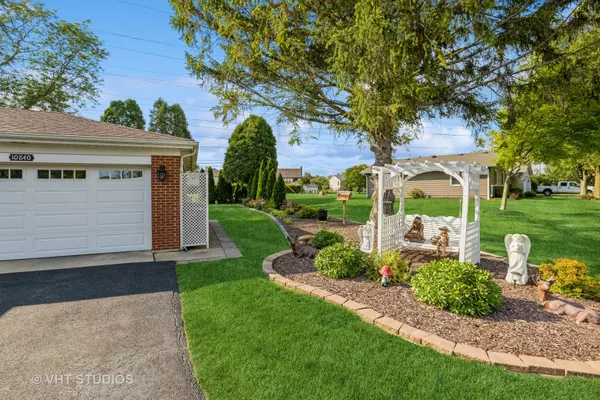$345,000
$360,000
4.2%For more information regarding the value of a property, please contact us for a free consultation.
3 Beds
1 Bath
1,274 SqFt
SOLD DATE : 08/28/2023
Key Details
Sold Price $345,000
Property Type Single Family Home
Sub Type Detached Single
Listing Status Sold
Purchase Type For Sale
Square Footage 1,274 sqft
Price per Sqft $270
Subdivision Liberty Grove
MLS Listing ID 11836152
Sold Date 08/28/23
Style Ranch
Bedrooms 3
Full Baths 1
Year Built 1973
Annual Tax Amount $1,052
Tax Year 2021
Lot Size 0.312 Acres
Lot Dimensions 13582
Property Description
Absolutely, adorable, ranch style home in desirable Willow Springs top rated Pleasantdale, Lyons School District. This charming home features 3 bedrooms, 1 full bath, attached 2 car garage with epoxy flooring, a circle drive on an oversized lot ( 13,582 SF lot ) The home has had many updates in recent years, Hardwood flooring that flows nicely throughout the main level Modern kitchen with great light and space, consists of ample custom oak cabinets with quartz countertops, beautiful glass backsplash, s/s appliances, oven with range hood, opens to a spacious dining room. New sliding glass doors off the living room leading to a large covered deck (15 x 29) & an additional brick paver patio overlooking a serene backyard with lots of pretty foliage. Large Shed in yard, for extra storage. crawl space with sump pump. Lots of room for expansion on this property. Low taxes! Great location, close to forest preserves with bike and hiking trails, Metra train station, shopping and restaurants, easy access to I-294. School bus transportation. Playground down the block. You'll fall in love with this home, it is meticulously maintain and is move in ready. it's a must see!
Location
State IL
County Cook
Community Park, Street Paved
Rooms
Basement None
Interior
Interior Features Hardwood Floors, First Floor Bedroom, First Floor Full Bath, Built-in Features
Heating Natural Gas, Forced Air
Cooling Central Air
Fireplace N
Appliance Range, Microwave, Dishwasher, Refrigerator, Washer, Dryer, Stainless Steel Appliance(s), Range Hood
Laundry Gas Dryer Hookup, Electric Dryer Hookup, Sink
Exterior
Exterior Feature Deck, Patio, Brick Paver Patio, Storms/Screens
Parking Features Attached
Garage Spaces 2.0
View Y/N true
Roof Type Asphalt
Building
Lot Description Landscaped
Story 1 Story
Foundation Concrete Perimeter
Sewer Public Sewer
Water Public
New Construction false
Schools
Elementary Schools Pleasantdale Elementary School
Middle Schools Pleasantdale Middle School
High Schools Lyons Twp High School
School District 107, 107, 204
Others
HOA Fee Include None
Ownership Fee Simple
Special Listing Condition None
Read Less Info
Want to know what your home might be worth? Contact us for a FREE valuation!

Our team is ready to help you sell your home for the highest possible price ASAP
© 2025 Listings courtesy of MRED as distributed by MLS GRID. All Rights Reserved.
Bought with Christina Maltese-Gauthier • Coldwell Banker Realty
GET MORE INFORMATION
REALTOR | Lic# 475125930






