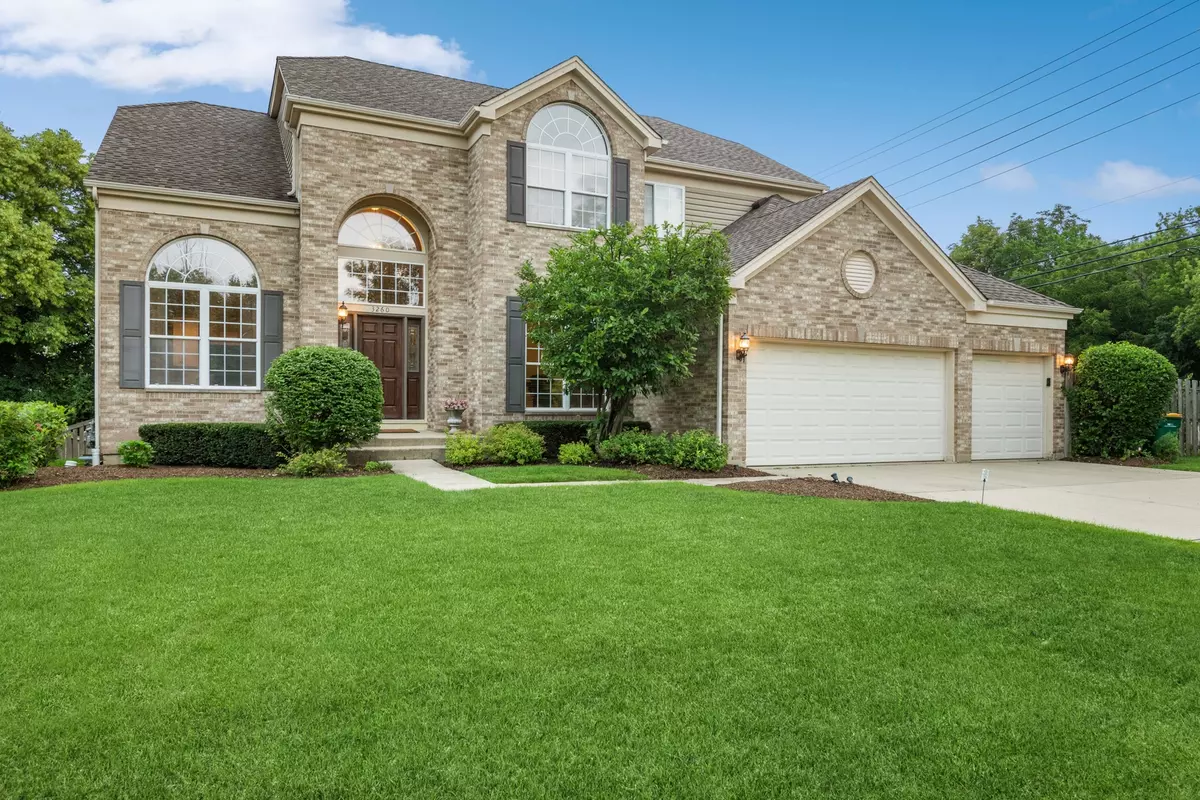$851,000
$799,000
6.5%For more information regarding the value of a property, please contact us for a free consultation.
4 Beds
2.5 Baths
3,233 SqFt
SOLD DATE : 08/26/2023
Key Details
Sold Price $851,000
Property Type Single Family Home
Sub Type Detached Single
Listing Status Sold
Purchase Type For Sale
Square Footage 3,233 sqft
Price per Sqft $263
Subdivision Indian Creek
MLS Listing ID 11816276
Sold Date 08/26/23
Bedrooms 4
Full Baths 2
Half Baths 1
Year Built 2000
Annual Tax Amount $18,853
Tax Year 2022
Lot Size 0.320 Acres
Lot Dimensions 13775
Property Description
Welcome to this exquisitely, newly renovated home, where elegance and style seamlessly blend to create a truly enchanting living space. From the moment you step inside, you'll be captivated by the grandeur of the two-story living room and foyer, adorned with a beautiful staircase that serves as a stunning focal point. The open and flowing floor plan effortlessly connects each room, allowing for a harmonious transition throughout the home. Prepare to be impressed by the newly installed 3 1/2 wide plank hardwood floors that exude sophistication and add a touch of timeless charm. The attention to detail throughout is evident in the meticulously crafted millwork, the breathtaking ceiling wood beams, and the carefully selected designer lights, which collectively create an inviting ambiance throughout the entire home. The kitchen, thoughtfully designed and recently renovated, is a true culinary masterpiece. Custom cabinetry, top-of-the-line stainless steel appliances, and exquisite quartzite countertops harmonize to offer both beauty and functionality. The presence of two impressive islands, one of which provides seating, along with a custom-built bar and a stunning custom range hood, transforms this kitchen into a dream come true for any culinary enthusiast. Flowing seamlessly from the kitchen, the renovated family room takes center stage, boasting magnificent ceiling wood beams and an impressive floor-to-ceiling river rock fireplace. This space provides a cozy and inviting area for relaxation and entertainment, where cherished memories are bound to be made. The primary suite, a private oasis within the home, offers a sanctuary for rest and rejuvenation. With its cathedral ceiling, spacious sitting area, generous walk-in closet, and beautiful windows, this suite provides a serene retreat that embodies comfort and tranquility. For those who require a dedicated workspace, the private office welcomes you with double door entry, providing a quiet and productive environment that caters to your professional needs. Additionally, the finished basement offers versatile living space and ample storage options, allowing you to tailor it to your family's unique requirements. Step outside to the fully fenced and professionally landscaped yard, where the beauty of nature embraces you. The expansive custom paver patio with seat walls sets the perfect stage for entertaining guests or enjoying quality time with loved ones, offering a seamless indoor-outdoor living experience. Notably, this home features brand new Andersen windows throughout, ensuring both energy efficiency and enhancing its overall aesthetic appeal. Ideally situated in the highly acclaimed Stevenson High School district and District 103 schools, this home presents an exceptional living experience in a sought-after location. Don't miss the opportunity to make this luxurious residence your own. Schedule a showing soon and embrace a lifestyle defined by refined elegance and unparalleled comfort.
Location
State IL
County Lake
Area Buffalo Grove
Rooms
Basement Full
Interior
Heating Natural Gas
Cooling Central Air
Fireplaces Number 1
Fireplace Y
Appliance Range, Microwave, Dishwasher, High End Refrigerator, Bar Fridge, Washer, Dryer, Stainless Steel Appliance(s), Wine Refrigerator, Range Hood
Exterior
Parking Features Attached
Garage Spaces 3.0
Building
Sewer Public Sewer
Water Lake Michigan
New Construction false
Schools
Elementary Schools Laura B Sprague School
Middle Schools Daniel Wright Junior High School
High Schools Adlai E Stevenson High School
School District 103 , 103, 125
Others
HOA Fee Include None
Ownership Fee Simple
Special Listing Condition List Broker Must Accompany
Read Less Info
Want to know what your home might be worth? Contact us for a FREE valuation!

Our team is ready to help you sell your home for the highest possible price ASAP

© 2024 Listings courtesy of MRED as distributed by MLS GRID. All Rights Reserved.
Bought with Natalie Moore • Redfin Corporation
GET MORE INFORMATION
REALTOR | Lic# 475125930

