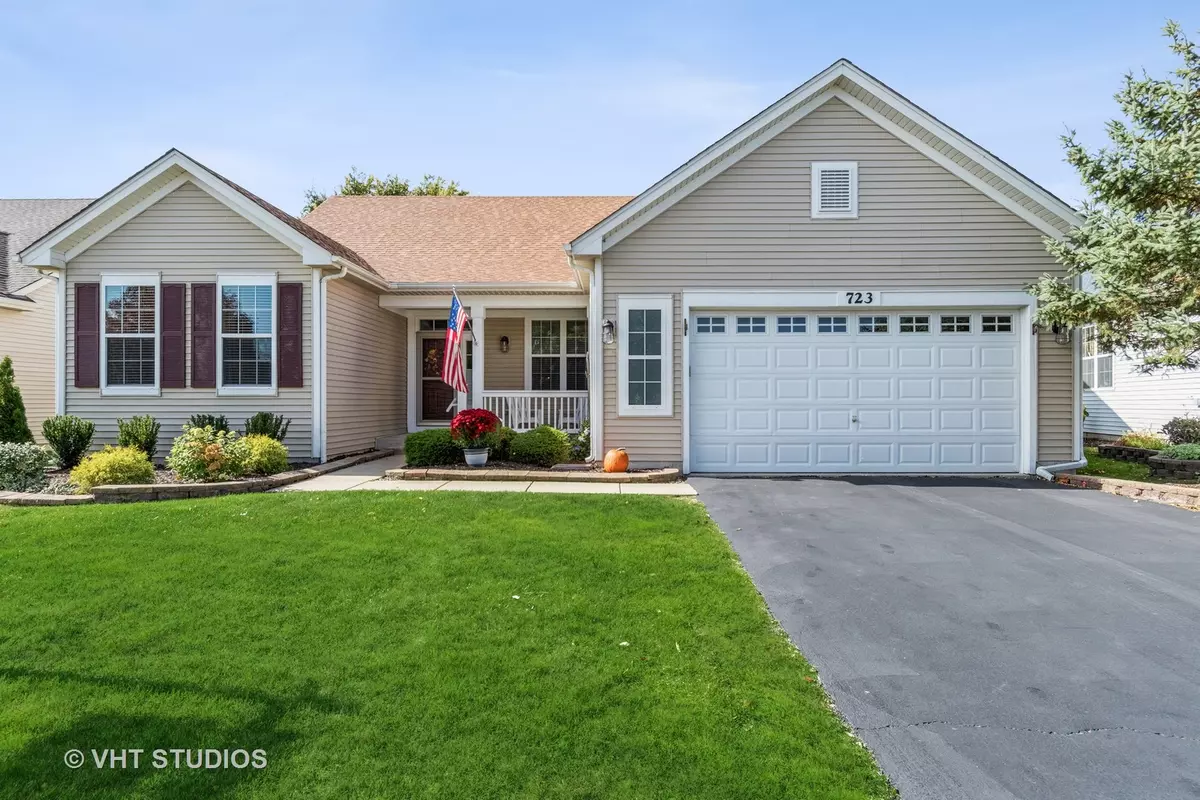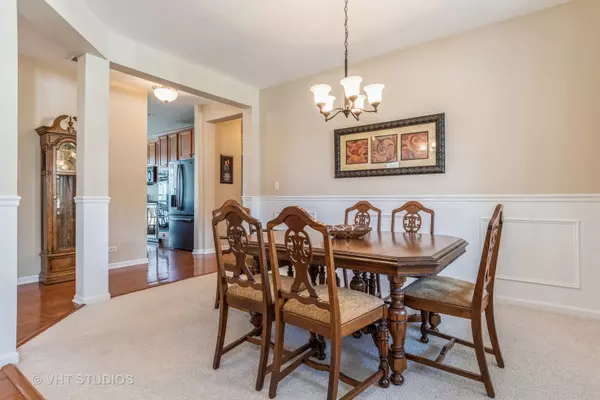$370,000
$360,000
2.8%For more information regarding the value of a property, please contact us for a free consultation.
2 Beds
2 Baths
2,006 SqFt
SOLD DATE : 08/25/2023
Key Details
Sold Price $370,000
Property Type Single Family Home
Sub Type Detached Single
Listing Status Sold
Purchase Type For Sale
Square Footage 2,006 sqft
Price per Sqft $184
Subdivision Steeplechase
MLS Listing ID 11760010
Sold Date 08/25/23
Style Ranch
Bedrooms 2
Full Baths 2
HOA Fees $105/mo
Year Built 2006
Annual Tax Amount $7,437
Tax Year 2021
Lot Size 7,361 Sqft
Lot Dimensions 19.67 X19.67 X 3.67 X 110 X 64 X 110.73
Property Description
Welcome Home to this Updated RANCH home in the 55+ community of Steeple Chase! You'll fall in love with the Open Floor Plan. Home offers 2 Bedrooms, an Office (could be 3rd bedroom) and 2 Full Bathrooms. Kitchen fit for those that love to Entertain or Cook. Maple Cabinets with pull-out Shelving & Corian Counters. Large Pantry too. The separate Dining Room is Perfect for Family Gatherings. Beautiful Hardwood Floors in the Family Room, Kitchen & Entryway. Cozy Family Room Open to the Kitchen. Ceiling fans in All Bedrooms. Wide Doorways, Tall Ceilings & White Trim and Doors. Primary Suite offers 2 closets, Dual Vanities, a Deep Soaking Tub, and a Separate Shower with Body Jets! A Concrete Crawlspace w/ stairs & lighting runs the entire house footprint! You will never run out of storage! Upgraded Lighting and Custom Blinds throughout the Home. Enjoy Coffee or Wine outside on the Patio with Gorgeous Pergola! Newer Siding on back side of home, tear-off Roof, Gutters, Fridge, Dishwasher, W/D newer within past 1-5 Years. Subdivision offers Pool, Clubhouse & Fitness Center with low Monthly Dues. Close to Shopping & Restaurants.
Location
State IL
County Kendall
Area Oswego
Rooms
Basement None
Interior
Interior Features Hardwood Floors, First Floor Laundry, First Floor Full Bath, Walk-In Closet(s)
Heating Natural Gas, Forced Air
Cooling Central Air
Fireplace N
Appliance Double Oven, Microwave, Dishwasher, Refrigerator, Washer, Dryer, Cooktop
Laundry Gas Dryer Hookup, In Unit
Exterior
Exterior Feature Patio, Porch
Parking Features Attached
Garage Spaces 2.0
Community Features Clubhouse, Pool
Building
Sewer Public Sewer
Water Public
New Construction false
Schools
School District 308 , 308, 308
Others
HOA Fee Include Clubhouse, Exercise Facilities, Pool
Ownership Fee Simple
Special Listing Condition None
Read Less Info
Want to know what your home might be worth? Contact us for a FREE valuation!

Our team is ready to help you sell your home for the highest possible price ASAP

© 2024 Listings courtesy of MRED as distributed by MLS GRID. All Rights Reserved.
Bought with Richard Ayers • eXp Realty, LLC
GET MORE INFORMATION
REALTOR | Lic# 475125930






