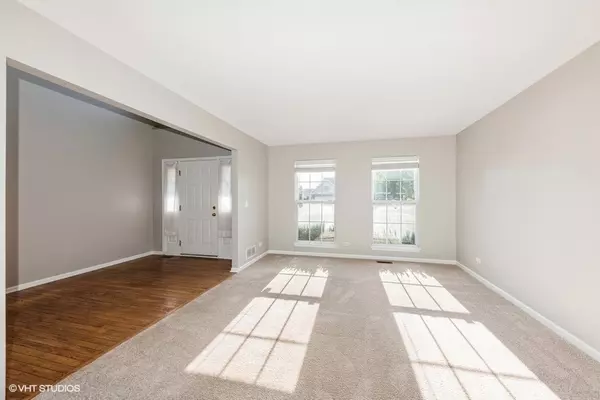$460,000
$449,900
2.2%For more information regarding the value of a property, please contact us for a free consultation.
5 Beds
3 Baths
3,055 SqFt
SOLD DATE : 08/25/2023
Key Details
Sold Price $460,000
Property Type Single Family Home
Sub Type Detached Single
Listing Status Sold
Purchase Type For Sale
Square Footage 3,055 sqft
Price per Sqft $150
Subdivision Deerpath
MLS Listing ID 11839594
Sold Date 08/25/23
Bedrooms 5
Full Baths 3
HOA Fees $41/ann
Year Built 1996
Annual Tax Amount $13,796
Tax Year 2022
Lot Size 10,890 Sqft
Lot Dimensions 63X182
Property Description
Welcome to this spacious, light & bright, 5 bedroom, 3 bath well appointed home on a private cul-de-sac. Walk into the two-story entry foyer with soaring ceilings & wood flooring leading to the formal living room, separate dining room, a large well appointed kitchen w/white cabinetry, wood floors, new never used stainless steel appliances, solid surface counters, eat-in center island and separate breakfast room. The family room features 20+ ft ceilings, a gas burning fireplace w/mantle & ceiling fan. A convenient first floor bedroom/office/den is located adjacent to a full bath and steps away from the laundry room w/a brand new washer/dryer. The second level features the master suite w/vaulted ceilings, new carpeting, walk-in closet, ceiling fan and a spacious bathroom with a double sink vanity, soaker tub and separate shower. This level also includes 3 additional bedrooms all with new carpeting, light fixtures and ample closet space and a large full bath. The basement includes large recreation room with great possibilities and plenty of extra storage. The lovely backyard with mature landscaping and a large brick patio is perfect for relaxing and grilling! Recent updates include new hot water heater, thermostat, appliances, washer/dryer, painting throughout, new carpet (2nd floor), sump pump w/battery back-up(2018), new roof and siding (2017), Conveniently located near shopping, parks, walking trails, forest preserves, interstate/tollway access and in sought after Millburn Elementary/Middle and Warren High School districts.
Location
State IL
County Lake
Area Lake Villa / Lindenhurst
Rooms
Basement English
Interior
Interior Features Vaulted/Cathedral Ceilings, First Floor Bedroom, First Floor Full Bath, Walk-In Closet(s), Open Floorplan, Some Wood Floors, Separate Dining Room
Heating Forced Air
Cooling Central Air
Fireplaces Number 1
Fireplaces Type Gas Log, Gas Starter
Fireplace Y
Appliance Range, Microwave, Dishwasher, Refrigerator, Washer, Dryer, Stainless Steel Appliance(s)
Laundry Sink
Exterior
Exterior Feature Patio, Brick Paver Patio
Parking Features Attached
Garage Spaces 2.0
Building
Lot Description Cul-De-Sac, Fenced Yard
Sewer Public Sewer
Water Public
New Construction false
Schools
Elementary Schools Millburn C C School
Middle Schools Millburn C C School
High Schools Warren Township High School
School District 24 , 24, 121
Others
HOA Fee Include Insurance
Ownership Fee Simple
Special Listing Condition None
Read Less Info
Want to know what your home might be worth? Contact us for a FREE valuation!

Our team is ready to help you sell your home for the highest possible price ASAP

© 2025 Listings courtesy of MRED as distributed by MLS GRID. All Rights Reserved.
Bought with Matthew Lawrence • RE/MAX Showcase
GET MORE INFORMATION
REALTOR | Lic# 475125930






