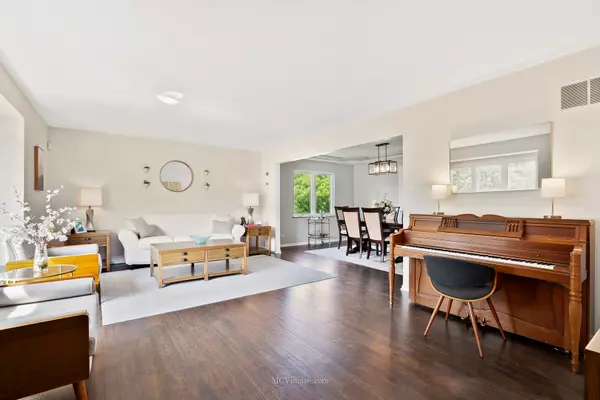$375,000
$359,900
4.2%For more information regarding the value of a property, please contact us for a free consultation.
3 Beds
2.5 Baths
2,280 SqFt
SOLD DATE : 08/09/2023
Key Details
Sold Price $375,000
Property Type Single Family Home
Sub Type Detached Single
Listing Status Sold
Purchase Type For Sale
Square Footage 2,280 sqft
Price per Sqft $164
Subdivision Swiss Valley
MLS Listing ID 11825630
Sold Date 08/09/23
Style Step Ranch
Bedrooms 3
Full Baths 2
Half Baths 1
Year Built 2004
Annual Tax Amount $9,370
Tax Year 2022
Lot Dimensions 109 X 132
Property Description
One of a kind - MUST SEE - 3-step ranch home tucked away in a cul-de-sac on a PRIVATE and SERENE lot backing to a wall of wooded nature. Filled with natural light and loaded with upgrades. White trim and 6 panel doors along with high end wood laminate flooring flow thru the entire main level. From the foyer to the living room and large dining space into the beautifully remodeled kitchen featuring custom 42" white cabinetry, quartz countertops, subway tile and an island with butcher block tops plus a spacious eating area with additional built-in cabinetry. Open to the family room with its vaulted ceilings, an oversized picture window and a classic wood burning fireplace. 3 spacious bedrooms including the master suite complete with trey ceilings, dual closets (one is a walk-in) and its own private bathroom. The unique double basement provides an incredible amount of space from a large recreational space to the gaming area leading to a wonderful designated office which could be used as a 4th bedroom. The ample size laundry room is the perfect space to get things done with a laundry sink and plenty of built-in cabinetry while the massive, lower level basement, just 3 steps down provides lots of storage and tons of potential for future finishing. No expense spared on the outside either with a 25x16 Trek deck complete with built-in perimeter lighting, aluminum railings, and an amazing private view of the colonnade of trees lining the border. So many thoughtful touches thru-out including the upgraded lighting and fixtures, a remodeled half bath and motorized blinds in the family room and living room. Don't forget about the 3 car attached garage! All of this plus so much more. Truly a wonderful home inside and out! Come take a look today!
Location
State IL
County Will
Area Crete
Rooms
Basement Full, English
Interior
Interior Features Vaulted/Cathedral Ceilings, Skylight(s), Wood Laminate Floors
Heating Natural Gas, Forced Air
Cooling Central Air
Fireplaces Number 1
Fireplaces Type Wood Burning, Attached Fireplace Doors/Screen, Gas Starter
Equipment Humidifier, Water-Softener Owned, TV-Cable, Ceiling Fan(s), Sump Pump, Sprinkler-Lawn, Backup Sump Pump;, Water Heater-Gas
Fireplace Y
Appliance Range, Dishwasher, Refrigerator, Washer, Dryer, Disposal, Stainless Steel Appliance(s)
Exterior
Exterior Feature Deck, Storms/Screens
Parking Features Attached
Garage Spaces 3.0
Community Features Park, Tennis Court(s), Curbs, Street Lights, Street Paved
Roof Type Asphalt
Building
Lot Description Corner Lot, Cul-De-Sac, Fenced Yard, Landscaped, Wooded, Mature Trees
Sewer Public Sewer
Water Lake Michigan
New Construction false
Schools
School District 201U , 201U, 201U
Others
HOA Fee Include None
Ownership Fee Simple
Special Listing Condition None
Read Less Info
Want to know what your home might be worth? Contact us for a FREE valuation!

Our team is ready to help you sell your home for the highest possible price ASAP

© 2025 Listings courtesy of MRED as distributed by MLS GRID. All Rights Reserved.
Bought with Jasmine Popoca • Redfin Corporation
GET MORE INFORMATION
REALTOR | Lic# 475125930






