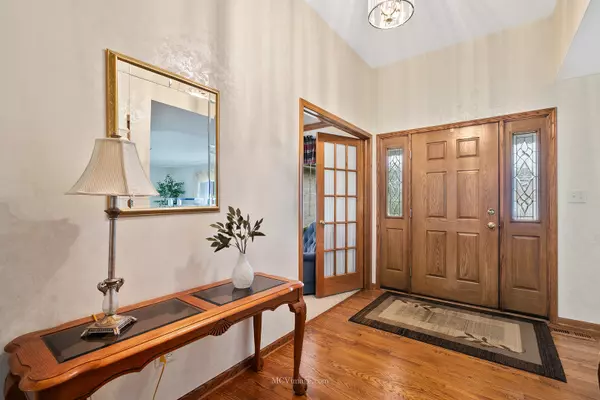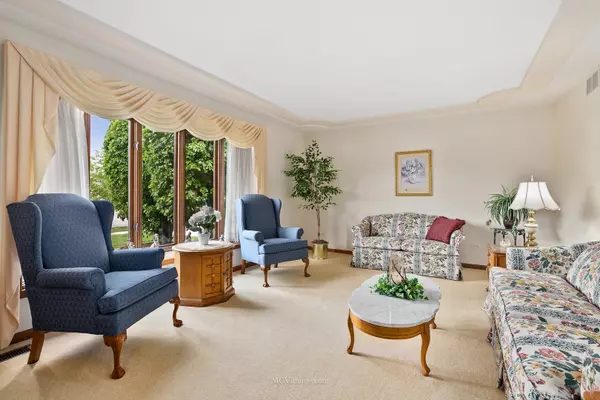$490,000
$494,900
1.0%For more information regarding the value of a property, please contact us for a free consultation.
3 Beds
2.5 Baths
2,942 SqFt
SOLD DATE : 08/22/2023
Key Details
Sold Price $490,000
Property Type Single Family Home
Sub Type Detached Single
Listing Status Sold
Purchase Type For Sale
Square Footage 2,942 sqft
Price per Sqft $166
Subdivision Pheasant Lake
MLS Listing ID 11819538
Sold Date 08/22/23
Style Ranch
Bedrooms 3
Full Baths 2
Half Baths 1
Year Built 1998
Annual Tax Amount $9,604
Tax Year 2021
Lot Dimensions 123 X 100
Property Description
***SUPERB--CUSTOM BUILT--RANCH HOME***Situated on a large corner lot in popular Pheasant Lake subdivision, this all brick beauty will surely impress. From the front porch to the roomy foyer leading straight ahead to the impressive family room with its cathedral ceilings supported by a large timber beam and boasting lofty windows on each side of the brick fireplace. The spacious eat-in kitchen features vaulted ceilings with a skylight, hardwood flooring and tons of solid oak cabinets plus an ample size eating area opening to the wonderful sunroom brimming with natural light. The current office could easily become a dining room if desired and is adorned with crown molding and classic french doors. 3 bedrooms including the master suite featuring trayed ceilings, a walk-in-shower and its own bath with a whirlpool tub and separate shower. Enjoy the wide open finished basement complete with a large rec room and plenty of dedicated storage space. You'll love the charming outdoor space and the brick paver patio with the perfect amount of shade. So many updates...Roof-5 years, Furnace and A/C-3 years plus a newer sump pump and battery back-up system. Quality abounds thru-out this immaculately kept home by the original owner. Come take a look today!
Location
State IL
County Cook
Area Tinley Park
Rooms
Basement Full
Interior
Interior Features Vaulted/Cathedral Ceilings, Skylight(s), Hardwood Floors, First Floor Bedroom, First Floor Laundry, First Floor Full Bath, Walk-In Closet(s)
Heating Natural Gas, Forced Air
Cooling Central Air
Fireplaces Number 1
Fireplaces Type Attached Fireplace Doors/Screen, Gas Log, Gas Starter
Equipment Ceiling Fan(s), Sump Pump, Sprinkler-Lawn, Backup Sump Pump;
Fireplace Y
Appliance Range, Microwave, Dishwasher, Refrigerator, Washer, Dryer, Disposal
Laundry Gas Dryer Hookup
Exterior
Exterior Feature Brick Paver Patio, Storms/Screens
Parking Features Attached
Garage Spaces 2.5
Community Features Park, Curbs, Sidewalks, Street Lights, Street Paved
Roof Type Asphalt
Building
Lot Description Landscaped
Sewer Public Sewer
Water Lake Michigan
New Construction false
Schools
Elementary Schools Millennium Elementary School
Middle Schools Prairie View Middle School
High Schools Victor J Andrew High School
School District 140 , 140, 230
Others
HOA Fee Include None
Ownership Fee Simple
Special Listing Condition None
Read Less Info
Want to know what your home might be worth? Contact us for a FREE valuation!

Our team is ready to help you sell your home for the highest possible price ASAP

© 2025 Listings courtesy of MRED as distributed by MLS GRID. All Rights Reserved.
Bought with Anne Lebert • Century 21 Circle
GET MORE INFORMATION
REALTOR | Lic# 475125930






