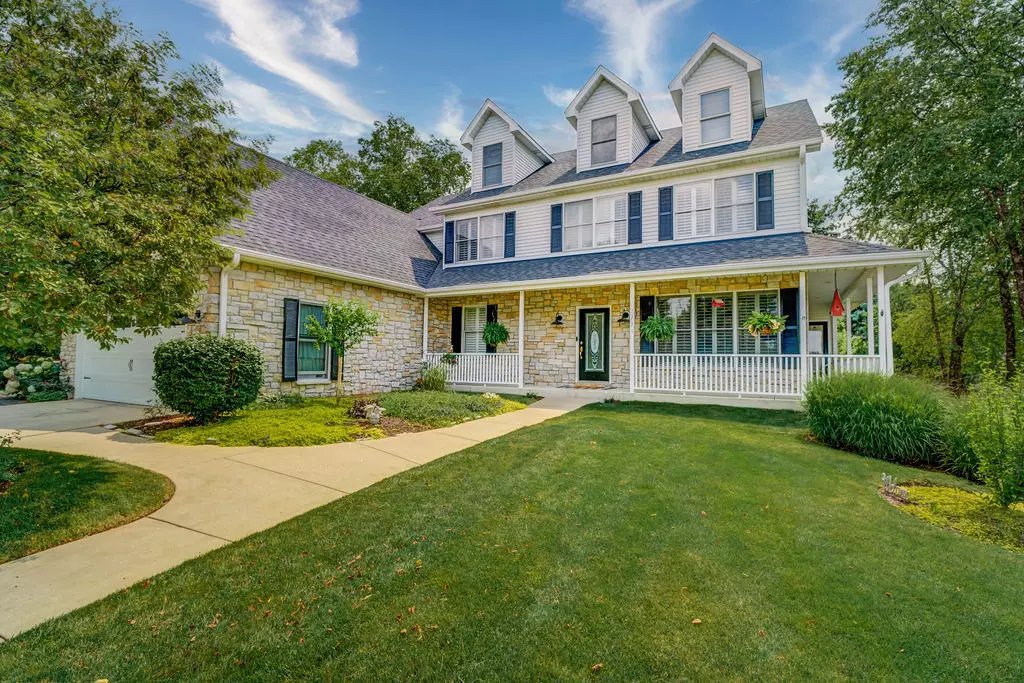$635,000
$635,000
For more information regarding the value of a property, please contact us for a free consultation.
4 Beds
3.5 Baths
3,200 SqFt
SOLD DATE : 08/18/2023
Key Details
Sold Price $635,000
Property Type Single Family Home
Sub Type Detached Single
Listing Status Sold
Purchase Type For Sale
Square Footage 3,200 sqft
Price per Sqft $198
Subdivision Thornwood
MLS Listing ID 11833496
Sold Date 08/18/23
Bedrooms 4
Full Baths 3
Half Baths 1
HOA Fees $50/qua
Year Built 1999
Annual Tax Amount $11,537
Tax Year 2021
Lot Dimensions 162 X 80
Property Description
This beautiful, move-in ready, spacious 2 story home located in Thornwood Subdivision and in St. Charles school district. Features 3200 square feet, 4 bedrooms, 3.1 baths, home with an office that has a separate entrance. Full finished basement with a built-in cedar closet, and lots of storage. 1st and 2nd floor laundry. Gourmet kitchen with granite, 9 ft ceilings, 2 fireplaces, new beautiful marble floor in eating area, open floorplan. The eating area has bay windows that look out to a back yard oasis with beautiful waterfall and lots of landscaping. The back yard features a paver patio, pergola, stone fire pit and built-in kitchen area. Inground sprinkler system, heated garage, and an invisible fence. Thornwood Community has lots to enjoy and offer with a clubhouse, pool, tennis, volleyball and basketball courts. There are bike trails and many parks in the neighborhood. Located close to lots of great restaurants and stores.
Location
State IL
County Kane
Community Clubhouse, Park, Pool, Tennis Court(S), Curbs, Sidewalks, Street Lights, Street Paved
Rooms
Basement Full
Interior
Heating Natural Gas
Cooling Central Air
Fireplaces Number 2
Fireplaces Type Gas Log
Fireplace Y
Exterior
Parking Features Attached
Garage Spaces 2.0
View Y/N true
Building
Story 2 Stories
Sewer Public Sewer
Water Public
New Construction false
Schools
Elementary Schools Corron Elementary School
High Schools St Charles North High School
School District 303, 303, 303
Others
HOA Fee Include Pool, Other
Ownership Fee Simple
Special Listing Condition None
Read Less Info
Want to know what your home might be worth? Contact us for a FREE valuation!

Our team is ready to help you sell your home for the highest possible price ASAP
© 2025 Listings courtesy of MRED as distributed by MLS GRID. All Rights Reserved.
Bought with Lynn Purcell • Baird & Warner Fox Valley - Geneva
GET MORE INFORMATION
REALTOR | Lic# 475125930






