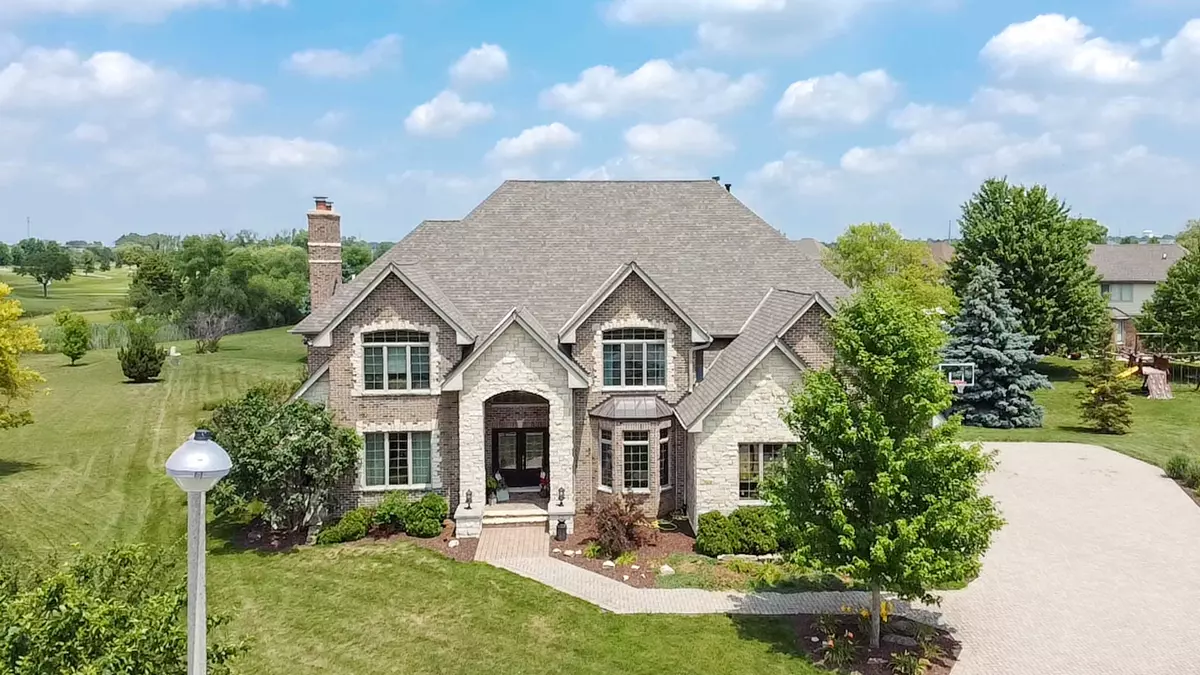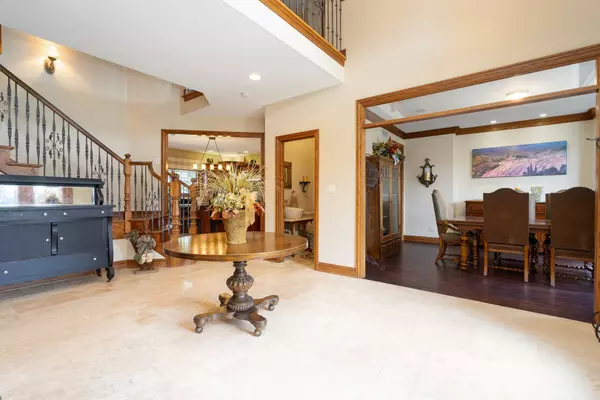$700,000
$699,900
For more information regarding the value of a property, please contact us for a free consultation.
4 Beds
4.5 Baths
4,278 SqFt
SOLD DATE : 08/22/2023
Key Details
Sold Price $700,000
Property Type Single Family Home
Sub Type Detached Single
Listing Status Sold
Purchase Type For Sale
Square Footage 4,278 sqft
Price per Sqft $163
Subdivision Broken Arrow Thunderhill
MLS Listing ID 11826395
Sold Date 08/22/23
Style Traditional
Bedrooms 4
Full Baths 4
Half Baths 1
HOA Fees $14/ann
Year Built 2003
Annual Tax Amount $16,540
Tax Year 2021
Lot Size 0.500 Acres
Lot Dimensions 131X170X73X187
Property Description
This exceptional custom upscale home is nestled on a prime, cul-de-sac lot overlooking the picturesque golf course in prestigious Thunder Hill Subdivision! This lovely home blends the finest details & appointments with timeless materials & design. Breathtaking views, an abundance of precious stone, imported wood & soaring ceilings add to the elegance! Features: A gourmet kitchen with chef's grade appliances including a warming drawer, 42" custom cabinetry with lighting, Taj Mahal granite, convenient pot filler, huge walk-in pantry & tumbled stone flooring; Breakfast room with door to the paver patio overlooking the 9th hole of the golf course & large yard with irrigation system; Family room with limestone fireplace; Formal living room with direct outdoor access to a private side porch; Formal dining room adorned by crown molding; Dramatic 2 story foyer; Convenient main level mudroom that leads to the heated 3 car garage; Spacious master suite that offers a sitting room, large, walk-in "California" closet & 2 sided fireplace that adorns the bedroom, as well as the private, luxury bath with whirlpool tub, double antique vanities & steam shower with rain shower head; Bedroom #2 & #3 share a Jack-N-Jill bath; Bedroom #4 is ensuite with private bath; Large loft is perfect for a 2nd family room or 5th bedroom; Convenient 2nd floor laundry room; The finished basement offers a staircase with direct access to the garage, wet bar, brick accent walls, recreation room with 3rd fireplace & 4th full bath with rain shower head plus rough-in for kitchen (could be perfect for related living). Basement & garage are roughed in for radiant heat. New roof 2023, 1 Furnace & 1 AC 2023, Washer & dryer 2022.
Location
State IL
County Will
Community Clubhouse, Lake, Curbs, Sidewalks, Street Lights, Street Paved
Rooms
Basement Full
Interior
Interior Features Hardwood Floors, Heated Floors, Second Floor Laundry
Heating Natural Gas, Forced Air, Radiant, Sep Heating Systems - 2+, Zoned
Cooling Central Air, Zoned
Fireplaces Number 3
Fireplaces Type Wood Burning, Gas Starter
Fireplace Y
Appliance Range, Dishwasher, Refrigerator, High End Refrigerator, Disposal, Stainless Steel Appliance(s)
Exterior
Exterior Feature Patio, Brick Paver Patio, Fire Pit
Parking Features Attached
Garage Spaces 3.0
View Y/N true
Roof Type Asphalt
Building
Lot Description Cul-De-Sac, Golf Course Lot, Landscaped
Story 2 Stories
Foundation Concrete Perimeter
Sewer Public Sewer
Water Public
New Construction false
Schools
Elementary Schools William J Butler School
Middle Schools Homer Junior High School
High Schools Lockport Township High School
School District 33C, 33C, 205
Others
HOA Fee Include None
Ownership Fee Simple
Special Listing Condition None
Read Less Info
Want to know what your home might be worth? Contact us for a FREE valuation!

Our team is ready to help you sell your home for the highest possible price ASAP
© 2024 Listings courtesy of MRED as distributed by MLS GRID. All Rights Reserved.
Bought with Arturas Strokovas • Re/Max Millennium
GET MORE INFORMATION
REALTOR | Lic# 475125930






