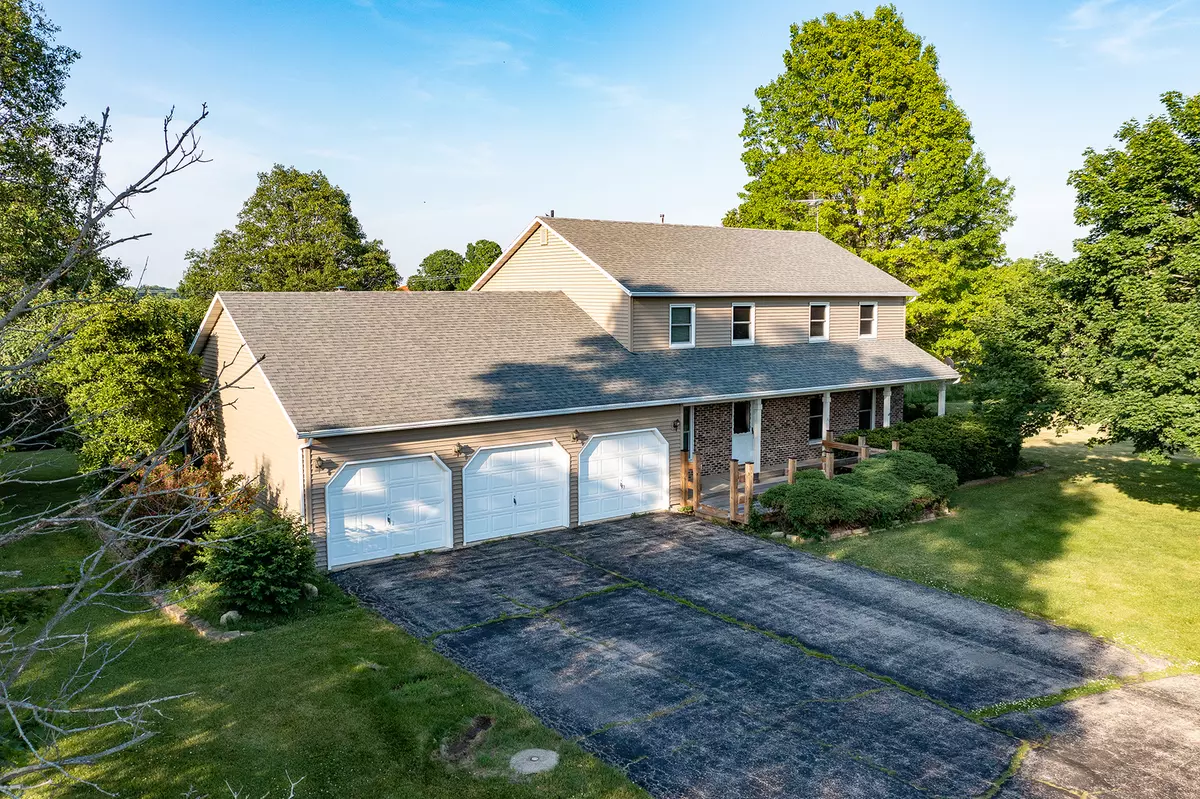$425,000
$455,000
6.6%For more information regarding the value of a property, please contact us for a free consultation.
4 Beds
3.5 Baths
2,400 SqFt
SOLD DATE : 08/21/2023
Key Details
Sold Price $425,000
Property Type Single Family Home
Sub Type Detached Single
Listing Status Sold
Purchase Type For Sale
Square Footage 2,400 sqft
Price per Sqft $177
Subdivision Pavillion Heights
MLS Listing ID 11800224
Sold Date 08/21/23
Bedrooms 4
Full Baths 3
Half Baths 1
Year Built 1986
Annual Tax Amount $9,359
Tax Year 2022
Lot Size 2.000 Acres
Lot Dimensions 331X318X441X121
Property Description
Come and See! Bring your golf cart to this 2 acre piece of paradise where you can drive across your private creek right in your own backyard. Vintage interior is clean, solid and just waiting for your vision to make this one yours, Four bedroom 3.5 bathroom home. Great location just minutes from downtown Yorkville. Enjoy fishing in the stream that runs behind the house. Mature trees. Fresh paint throughout most of the house. Brand new siding and Feldco windows. Enjoy summer BBQ's on the large 31ft x 31ft deck. This home has plenty of storage. The 3 car garage has an extension ideal to store your lawnmower. Large basement with tons of shelving and ready for your own personal touches. Basement also has an exterior exit. The house has a high end Aqua System Gen 3 filtration water filtration system. All appliances stay. Kitchen island has lots of storage with roll out shelving. The master bedroom has a large walk-in closet and its own bathroom. Enjoy the winter months with the wood burning stove in the family room. Come and see!!
Location
State IL
County Kendall
Rooms
Basement Full
Interior
Heating Natural Gas
Cooling Central Air
Fireplace N
Exterior
Parking Features Attached
Garage Spaces 3.0
View Y/N true
Roof Type Asphalt
Building
Story 2 Stories
Sewer Septic-Private
Water Private Well
New Construction false
Schools
School District 115, 115, 115
Others
HOA Fee Include None
Ownership Fee Simple
Special Listing Condition None
Read Less Info
Want to know what your home might be worth? Contact us for a FREE valuation!

Our team is ready to help you sell your home for the highest possible price ASAP
© 2025 Listings courtesy of MRED as distributed by MLS GRID. All Rights Reserved.
Bought with Kimberly Brown-Lewis • Redfin Corporation
GET MORE INFORMATION
REALTOR | Lic# 475125930






