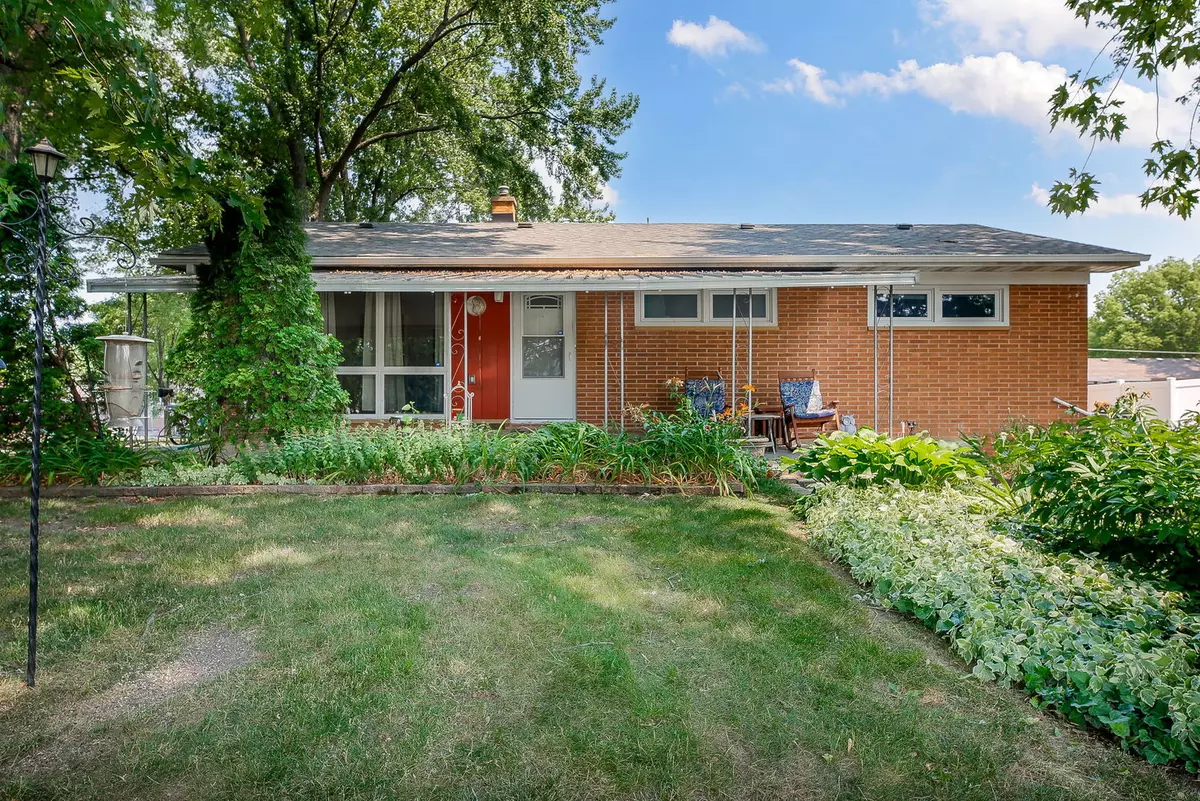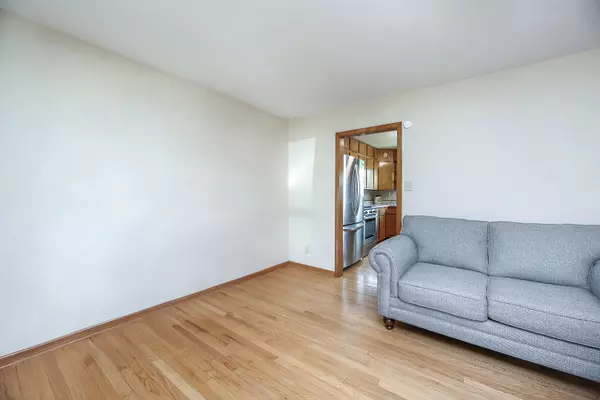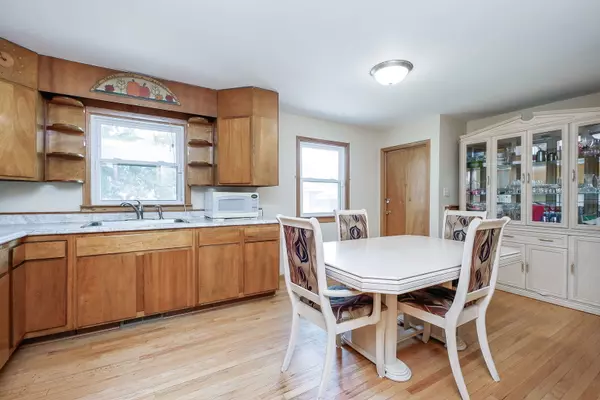$277,500
$275,000
0.9%For more information regarding the value of a property, please contact us for a free consultation.
3 Beds
2 Baths
1,200 SqFt
SOLD DATE : 08/15/2023
Key Details
Sold Price $277,500
Property Type Single Family Home
Sub Type Detached Single
Listing Status Sold
Purchase Type For Sale
Square Footage 1,200 sqft
Price per Sqft $231
Subdivision Kelvin Grove
MLS Listing ID 11816189
Sold Date 08/15/23
Style Ranch
Bedrooms 3
Full Baths 2
Annual Tax Amount $4,959
Tax Year 2021
Lot Size 0.360 Acres
Lot Dimensions 97X149X95X149
Property Description
Multiple offers received - highest and best due 7/2 at 8 pm. This is a professionally landscaped home boasts a stunning yard spanning over 1/3 of an acre, with beautiful flowers, and complete with mature trees and well-maintained grounds that provide both beauty and privacy. As you arrive, you'll be greeted by a picturesque paver brick driveway, offering ample parking space for you and your guests. Additionally, there's a convenient side turn off, providing flexibility for all your parking needs and an easy turnaround for an easy exit from the property. Also situated on the property is a spacious and well-maintained 2-car detached garage, featuring a newer roof (2015). The front of the house showcases a large front porch with an overhang awning, providing a cozy spot to relax and enjoy the surroundings. Step inside this charming ranch-style 3 bed 2 bath home, you'll be greeted by beautiful hardwood floors that enhance the warm and inviting ambiance. The large front window in the living room offers a breathtaking view of the lush landscaping. The spacious kitchen also offers a beautiful view of the outdoor space, and lots of counter tops and storage, with a generous space for the dining table. The shared full bath was recently painted and includes a tub and bath combination. All 3 bedrooms are generous in size and feature the well-maintained hardwood floors. The basement is full and partially finished and offers endless possibilities. It features a bathroom with shower, a convenient partial kitchenette area, perfect for entertaining. Additionally, there is a separate safe/storm shelter. The basement also offers abundant storage options to meet all your needs, with a partially finished bonus room that can be used as a 4th bedroom. The spacious backyard includes a cement patio for all your outdoor entertaining. Don't miss the opportunity to own this well-loved home. Schedule a showing today and experience the comfort, beauty, and functionality that this property has to offer.
Location
State IL
County Will
Rooms
Basement Full
Interior
Heating Natural Gas
Cooling Central Air
Fireplace Y
Exterior
Exterior Feature Patio
Parking Features Detached
Garage Spaces 2.0
View Y/N true
Building
Story 1 Story
Sewer Septic-Private
Water Private Well
New Construction false
Schools
Elementary Schools Milne Grove Elementary School
Middle Schools Kelvin Grove Elementary School
High Schools Lockport Township High School
School District 91, 91, 205
Others
HOA Fee Include None
Ownership Fee Simple
Special Listing Condition None
Read Less Info
Want to know what your home might be worth? Contact us for a FREE valuation!

Our team is ready to help you sell your home for the highest possible price ASAP
© 2024 Listings courtesy of MRED as distributed by MLS GRID. All Rights Reserved.
Bought with Jennifer Viano • Town Center Realty LLC
GET MORE INFORMATION
REALTOR | Lic# 475125930






