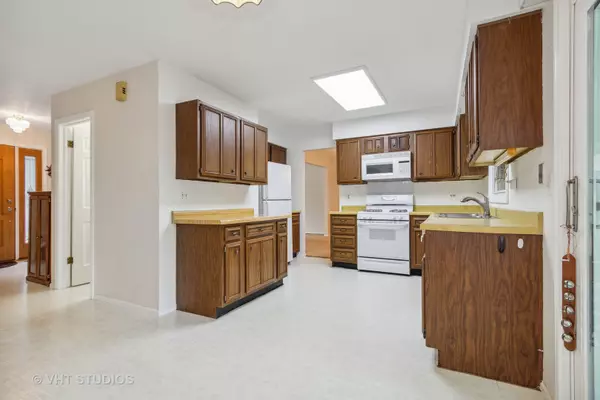$380,000
$384,900
1.3%For more information regarding the value of a property, please contact us for a free consultation.
3 Beds
2.5 Baths
1,900 SqFt
SOLD DATE : 08/18/2023
Key Details
Sold Price $380,000
Property Type Single Family Home
Sub Type Detached Single
Listing Status Sold
Purchase Type For Sale
Square Footage 1,900 sqft
Price per Sqft $200
Subdivision Deerpath
MLS Listing ID 11824133
Sold Date 08/18/23
Style Colonial
Bedrooms 3
Full Baths 2
Half Baths 1
Year Built 1976
Annual Tax Amount $10,578
Tax Year 2022
Lot Dimensions 66 X 99
Property Description
This darling 2 story colonial in sought after Deerpath is now available, original owners are now downsizing - this sweet home has never been on the market before! Gorgeous curb appeal with completely new exterior siding, windows, facia, soffit, gutter guards and roof - all in 2017. Stunning new Hall Bathroom (2022) in designer decor trends too! Great layout with a large Living Room and separate Dining room for your entertaining needs. The Kitchen is well lit, has ample cabinetry and counter space and a sunny Breakfast Room that has sliders to the extensive patio. Relax and enjoy the mature wooded fenced yard where you can sit waterside by your Koi pond. The Kitchen has an open design to the Family Room, yet allows wall space for added furniture placement. The custom brick fireplace has a mantle, raised hearth and gas logs (not hooked up) - perfect for cozy Winter evenings and relaxed family gatherings. The spacious Primary Bedroom gives you a lot of space to spread out & the Primary Bathroom was redone in 2004 and features a separate shower with ceramic tile surround. The two additional spacious bedrooms are neutral in design with ceiling fans. The basement has plenty of room for storage or finish off as a recreation space. You cannot beat this location in the subdivision as it is a short walk to end of cul-de-sac where the access path is to the lake & park area and offers a great sought after neighborhood with top-rated schools. Close to Metra station too!
Location
State IL
County Lake
Area Indian Creek / Vernon Hills
Rooms
Basement Partial
Interior
Heating Natural Gas, Forced Air
Cooling Central Air
Fireplaces Number 1
Fireplaces Type Gas Log
Equipment Ceiling Fan(s), Fan-Attic Exhaust, Sump Pump, Backup Sump Pump;
Fireplace Y
Appliance Range, Microwave, Dishwasher, Refrigerator, Washer, Dryer, Disposal
Exterior
Exterior Feature Patio, Brick Paver Patio
Parking Features Attached
Garage Spaces 2.0
Roof Type Asphalt
Building
Lot Description Fenced Yard, Landscaped
Sewer Public Sewer
Water Public
New Construction false
Schools
Elementary Schools Aspen Elementary School
Middle Schools Hawthorn Middle School South
High Schools Vernon Hills High School
School District 73 , 73, 128
Others
HOA Fee Include None
Ownership Fee Simple
Special Listing Condition None
Read Less Info
Want to know what your home might be worth? Contact us for a FREE valuation!

Our team is ready to help you sell your home for the highest possible price ASAP

© 2024 Listings courtesy of MRED as distributed by MLS GRID. All Rights Reserved.
Bought with Malvina Amiryan • @properties Christie's International Real Estate
GET MORE INFORMATION

REALTOR | Lic# 475125930






