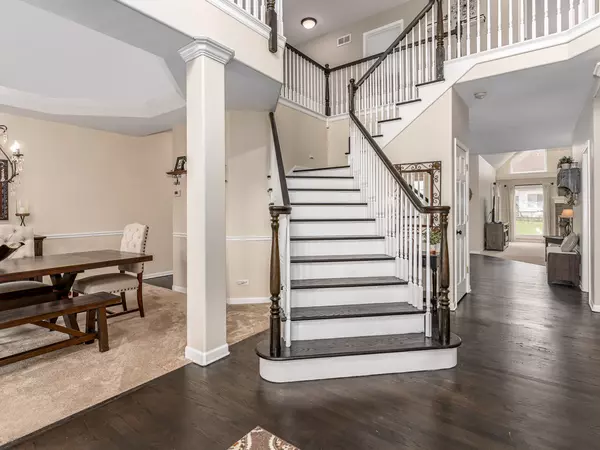$537,000
$564,000
4.8%For more information regarding the value of a property, please contact us for a free consultation.
4 Beds
2.5 Baths
3,425 SqFt
SOLD DATE : 08/18/2023
Key Details
Sold Price $537,000
Property Type Single Family Home
Sub Type Detached Single
Listing Status Sold
Purchase Type For Sale
Square Footage 3,425 sqft
Price per Sqft $156
Subdivision Moose Lake Estates
MLS Listing ID 11809850
Sold Date 08/18/23
Style Traditional
Bedrooms 4
Full Baths 2
Half Baths 1
HOA Fees $37/ann
Year Built 2004
Annual Tax Amount $10,236
Tax Year 2022
Lot Size 0.420 Acres
Lot Dimensions 115X160
Property Description
Don't overpay to build on a lesser quality lot, come see this beautifully updated fresh modern gem in highly sought after Moose Lake Estates, tucked away from road noise and fronts acres of open space and lake, this home features a relaxed flowing floorplan and tandem 3 car garage accommodates storage needs with higher quality curb appeal, the spacious covered front porch faces South towards the open space & lake offering unobstructed relaxing views, inside a two story vaulted foyer is highlighted by a turned staircase flanked with a triple box bay window front living room and formal dining room, a rear vaulted family room with fireplace and skylights overlooks the large rear yard, the full eat in kitchen boasts 42" upper cabinetry-large pantry-eat at bar-granite counters-recessed lighting-stainless appliances-tile & granite backsplach, there is an updated first floor powder room, a first floor French door study which is currently set up as a spa room, plank flooring in the first floor laundry/mud room with cabinetry and sink, upstairs is a huge 11x22 functional loft space with floor electric, oversized 18x20 private master suite with work area and huge 10x19 walk in closet-tray ceiling-spa bath featuring his & hers separate adult height vanities/walk in shower for two/whirlpool tub, bedrooms 2-3-4 are all well sized with walk in closets, this home features rounded drywall corners, architectural grade roof was replaced 2018, new central air installed 2021, Moose Lake Estates is a quiet manicured well planned development tucked away just minutes from full I-88 access-multiple Metra stations-Randall Road corridor with plentiful restaurants & shopping.
Location
State IL
County Kane
Community Park, Lake, Curbs, Sidewalks, Street Lights, Street Paved
Rooms
Basement Full
Interior
Interior Features Vaulted/Cathedral Ceilings, Skylight(s), Hardwood Floors, First Floor Laundry
Heating Natural Gas, Forced Air
Cooling Central Air
Fireplaces Number 1
Fireplaces Type Wood Burning
Fireplace Y
Appliance Range, Microwave, Dishwasher, Refrigerator, Washer, Dryer, Disposal, Stainless Steel Appliance(s)
Laundry Gas Dryer Hookup, In Unit, Sink
Exterior
Exterior Feature Porch, Storms/Screens
Parking Features Attached
Garage Spaces 3.0
View Y/N true
Roof Type Asphalt
Building
Lot Description Corner Lot, Landscaped, Water View
Story 2 Stories
Foundation Concrete Perimeter
Sewer Public Sewer
Water Public
New Construction false
Schools
Elementary Schools Goodwin Elementary School
Middle Schools Jewel Middle School
High Schools West Aurora High School
School District 129, 129, 129
Others
HOA Fee Include Other
Ownership Fee Simple w/ HO Assn.
Special Listing Condition None
Read Less Info
Want to know what your home might be worth? Contact us for a FREE valuation!

Our team is ready to help you sell your home for the highest possible price ASAP
© 2025 Listings courtesy of MRED as distributed by MLS GRID. All Rights Reserved.
Bought with Pamela Raia • Baird & Warner
GET MORE INFORMATION
REALTOR | Lic# 475125930






