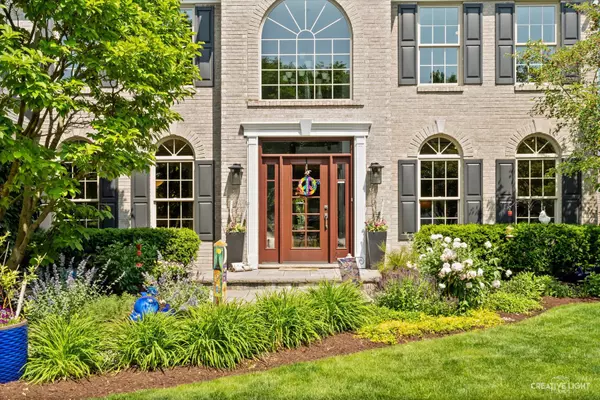$795,000
$725,000
9.7%For more information regarding the value of a property, please contact us for a free consultation.
4 Beds
3.5 Baths
3,594 SqFt
SOLD DATE : 08/18/2023
Key Details
Sold Price $795,000
Property Type Single Family Home
Sub Type Detached Single
Listing Status Sold
Purchase Type For Sale
Square Footage 3,594 sqft
Price per Sqft $221
Subdivision High Meadow
MLS Listing ID 11803894
Sold Date 08/18/23
Bedrooms 4
Full Baths 3
Half Baths 1
HOA Fees $19/ann
Year Built 1997
Annual Tax Amount $13,260
Tax Year 2022
Lot Size 0.280 Acres
Lot Dimensions 151X80
Property Description
Absolute extraordinary masterpiece in highly sought after High Meadow subdivision. The updates and quality are showcased in each room. Renovated with every detail thoughtfully considered and masterfully executed. Renovation down to studs kitchen redesign includes custom cabinetry with under cabinet lighting, soft close hinges and lower cabinets & pantry with pull out drawers plus unique custom backsplash. Oversized center island includes prep sink with 2nd garbage disposal and generous seating room. High end stainless steel appliances include Wolf six burner range/oven with adjacent pot filler, Broan hooded vent & Liebherr refrigerator. Beverage station has wine/beverage fridge. Warm & welcoming open concept family room features redesigned gas starter fireplace flanked by custom shelving & cabinetry with integrated audio system, Brazilian cherry hardwood flooring & recessed lighting. Main level office with double closet can easily serve as a 5th bedroom and is adjacent to hall bath with ample room to add shower if desired. Large mudroom with built in lockers and Laundry room with an abundance of natural light. Renovation with addition to home converted former primary suite to current loft. New Primary suite boasts vaulted ceiling with recessed lighting, 18x8 walk-in closet with custom organization & luxurious spa bath with heated floors, soaking tub & steam shower. Additional bedrooms offer generous closet space. Hall bath remodeled with beautiful enclosed shower and heated floors. Recreation room and full bath in basement in addition to tons of storage space. Brand new carpeting throughout. Roof with transferrable warranty 2019, Hardie board siding 2020. Marvin Integrity windows, central vac system. Backyard Oasis boasts stunning landscaping that would impress any master gardener. Unilock brick paver patio, seating walls, cedar pergola, Natural gas fireplace, outdoor kitchen featuring Weber 6-burner grill, sink with hot/cold water, beverage fridge & sprinkler system. Efficient use of space, this home is perfect for entertaining and creating wonderful family memories. Located within the subdivision are elementary school and pace bus that will transport to commuter station. Convenient location to Starbucks, shopping, restaurants and expressway.
Location
State IL
County Will
Area Naperville
Rooms
Basement Partial
Interior
Interior Features Vaulted/Cathedral Ceilings, Hardwood Floors, Heated Floors, First Floor Laundry
Heating Natural Gas
Cooling Central Air
Fireplaces Number 1
Fireplaces Type Gas Log, Gas Starter
Equipment Humidifier, Central Vacuum, CO Detectors, Ceiling Fan(s), Sump Pump, Sprinkler-Lawn, Multiple Water Heaters
Fireplace Y
Appliance Double Oven, Microwave, Dishwasher, High End Refrigerator, Washer, Dryer, Disposal, Stainless Steel Appliance(s), Wine Refrigerator, Range Hood
Laundry Sink
Exterior
Exterior Feature Brick Paver Patio
Parking Features Attached
Garage Spaces 2.5
Community Features Park, Sidewalks
Roof Type Asphalt
Building
Sewer Public Sewer
Water Public
New Construction false
Schools
Elementary Schools Graham Elementary School
Middle Schools Crone Middle School
High Schools Neuqua Valley High School
School District 204 , 204, 204
Others
HOA Fee Include Other
Ownership Fee Simple w/ HO Assn.
Special Listing Condition None
Read Less Info
Want to know what your home might be worth? Contact us for a FREE valuation!

Our team is ready to help you sell your home for the highest possible price ASAP

© 2024 Listings courtesy of MRED as distributed by MLS GRID. All Rights Reserved.
Bought with Kim Dalaskey • @properties Christie's International Real Estate
GET MORE INFORMATION
REALTOR | Lic# 475125930






