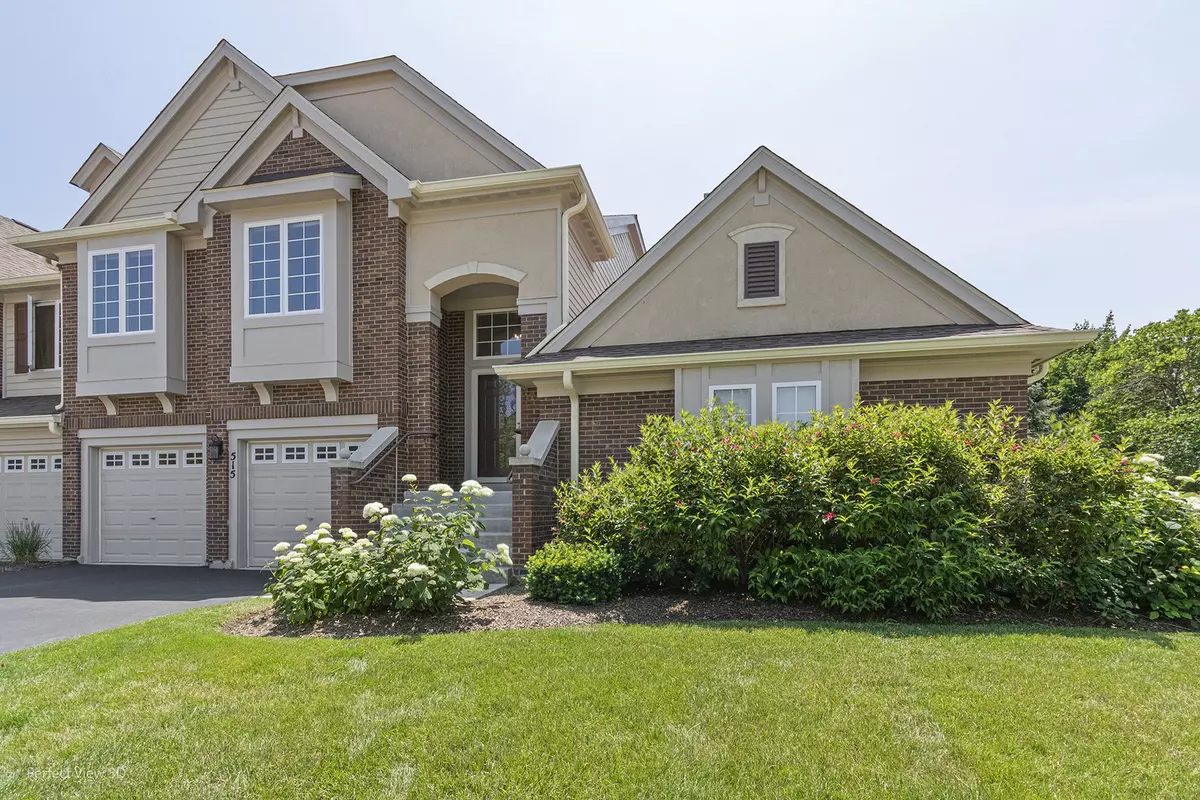$407,000
$415,000
1.9%For more information regarding the value of a property, please contact us for a free consultation.
3 Beds
2 Baths
2,240 SqFt
SOLD DATE : 08/17/2023
Key Details
Sold Price $407,000
Property Type Townhouse
Sub Type Townhouse-Ranch
Listing Status Sold
Purchase Type For Sale
Square Footage 2,240 sqft
Price per Sqft $181
Subdivision Saddlebrook
MLS Listing ID 11834386
Sold Date 08/17/23
Bedrooms 3
Full Baths 2
HOA Fees $325/mo
Year Built 2000
Annual Tax Amount $9,545
Tax Year 2022
Lot Dimensions COMMON
Property Description
WELCOME HOME! FANTASTIC townhome is sought after Saddlebrook of Greggs Landing. Saddlebrook isn't just a gem for its own features, but also for its location. Steps to the south is Hawthorn mall, filled with shopping and entertainment for you to enjoy. And with the Hawthorn redevelopment set to conclude later this year, it's likely to become the central community of all of Vernon Hills, and you'll be walking distance from it. A short walk to the west is Century Park, Vernon Hill's central green space filled with trees, lakes, and winding trails to enjoy both. Playgrounds for the kids, workout spaces for the adults, and sport facilities for all ages are all readily accessible to you there. And, of course, you're right off Highway 94 with easy access to both Chicago and the great food of Wisconsin.This SPACIOUS end unit offers 3 bedrooms and 2 full bathrooms PLUS 2 car attached garage Head inside and you are greeted with a bright and open floor plan boating volume ceilings and loads of natural light filling the space. Head into the BEAUTIFUL family room and enjoy the cozy fireplace with fantastic mantel and built-in for your TV. . Adjacent dining room is the perfect space to enjoy a family dinner or entertaining friends. Sliding doors take you outside. Private deck is just PERFECT for relaxing or dinners el fresco. FABULOUS eat-in kitchen offers loads of cabinets, plenty of counter space and comfortable eating area. Head back to the HUGE Primary Suite. Boasting new carpet and fabulous en-suite, you wont want to leave. En-suite offers double bowl vanity, soaker tub and shower with glass surround. PLUS HUGE walk-in closet. 2 additional SPACIOUS bedrooms, fill bath and laundry complete the AMAZING home. You will fall in LOVE with everything this home has to offer. This home is MOVE IN READY!
Location
State IL
County Lake
Rooms
Basement None
Interior
Interior Features Vaulted/Cathedral Ceilings
Heating Natural Gas, Forced Air
Cooling Central Air
Fireplaces Number 1
Fireplaces Type Gas Log, Gas Starter
Fireplace Y
Appliance Range, Microwave, Dishwasher, Refrigerator, Washer, Dryer, Disposal
Laundry In Unit, Sink
Exterior
Exterior Feature Deck
Parking Features Attached
Garage Spaces 2.0
View Y/N true
Roof Type Asphalt
Building
Lot Description Common Grounds
Foundation Concrete Perimeter
Sewer Public Sewer
Water Public
New Construction false
Schools
Elementary Schools Townline Elementary School
Middle Schools Hawthorn Middle School North
High Schools Vernon Hills High School
School District 73, 73, 128
Others
Pets Allowed Cats OK, Dogs OK
HOA Fee Include Insurance,Lawn Care,Snow Removal
Ownership Condo
Special Listing Condition None
Read Less Info
Want to know what your home might be worth? Contact us for a FREE valuation!

Our team is ready to help you sell your home for the highest possible price ASAP
© 2025 Listings courtesy of MRED as distributed by MLS GRID. All Rights Reserved.
Bought with Dan Kaiser • RE/MAX Suburban
GET MORE INFORMATION
REALTOR | Lic# 475125930

