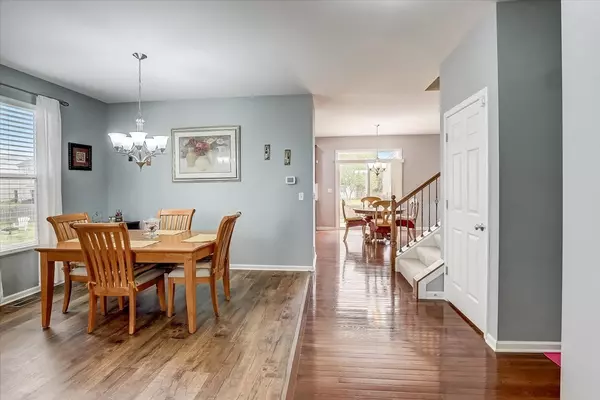$355,000
$369,000
3.8%For more information regarding the value of a property, please contact us for a free consultation.
4 Beds
2.5 Baths
1,988 SqFt
SOLD DATE : 08/17/2023
Key Details
Sold Price $355,000
Property Type Single Family Home
Sub Type Detached Single
Listing Status Sold
Purchase Type For Sale
Square Footage 1,988 sqft
Price per Sqft $178
Subdivision Orchard Prairie North
MLS Listing ID 11794950
Sold Date 08/17/23
Bedrooms 4
Full Baths 2
Half Baths 1
HOA Fees $3/ann
Year Built 2014
Annual Tax Amount $7,571
Tax Year 2021
Lot Dimensions 65X120
Property Description
As you step inside this remarkable home, be prepared to be wowed by its bright and open floorplan! Upon entry, you are greeted by a formal dining room or flex room, providing versatile options to suit your specific needs. The kitchen features 42-inch cabinets, S/S appliances, subway tile backsplash and granite countertops which not only enhance the aesthetics but also offer durability and functionality. The kitchen's layout seamlessly flows into the adjacent family room, creating a harmonious space that is perfect for entertaining guests. Conveniently located powder room and main level laundry room round out this floor. The upper level boasts an ensuite primary bedroom that includes a spacious walk-in closet. There are three additional generously sized bedrooms, each with ample closet space for additional storage as well as a full bathroom on this level. Step down into the warm and inviting basement, where you'll find an abundance of additional storage space and a versatile area for entertainment. The fully fenced backyard with its southern views and gorgeous brick patio are an added bonus for any future homeowner. Come see this fantastic home, scheduled your tour today! A preferred lender offers a reduced interest rate for this listing.
Location
State IL
County Kendall
Area Montgomery
Rooms
Basement Partial
Interior
Interior Features Hardwood Floors, Wood Laminate Floors, First Floor Laundry
Heating Natural Gas, Forced Air
Cooling Central Air
Equipment Humidifier, TV-Cable, Security System, Ceiling Fan(s), Sump Pump, Air Purifier
Fireplace N
Appliance Range, Microwave, Dishwasher, Refrigerator, Disposal, Stainless Steel Appliance(s), Range Hood
Laundry Gas Dryer Hookup
Exterior
Exterior Feature Patio, Storms/Screens
Parking Features Attached
Garage Spaces 2.0
Community Features Sidewalks
Building
Sewer Public Sewer
Water Public
New Construction false
Schools
Elementary Schools Lakewood Creek Elementary School
Middle Schools Thompson Junior High School
High Schools Oswego High School
School District 308 , 308, 308
Others
HOA Fee Include Other
Ownership Fee Simple w/ HO Assn.
Special Listing Condition None
Read Less Info
Want to know what your home might be worth? Contact us for a FREE valuation!

Our team is ready to help you sell your home for the highest possible price ASAP

© 2025 Listings courtesy of MRED as distributed by MLS GRID. All Rights Reserved.
Bought with Karla Nevarez • Extreme Realty LLC
GET MORE INFORMATION
REALTOR | Lic# 475125930






