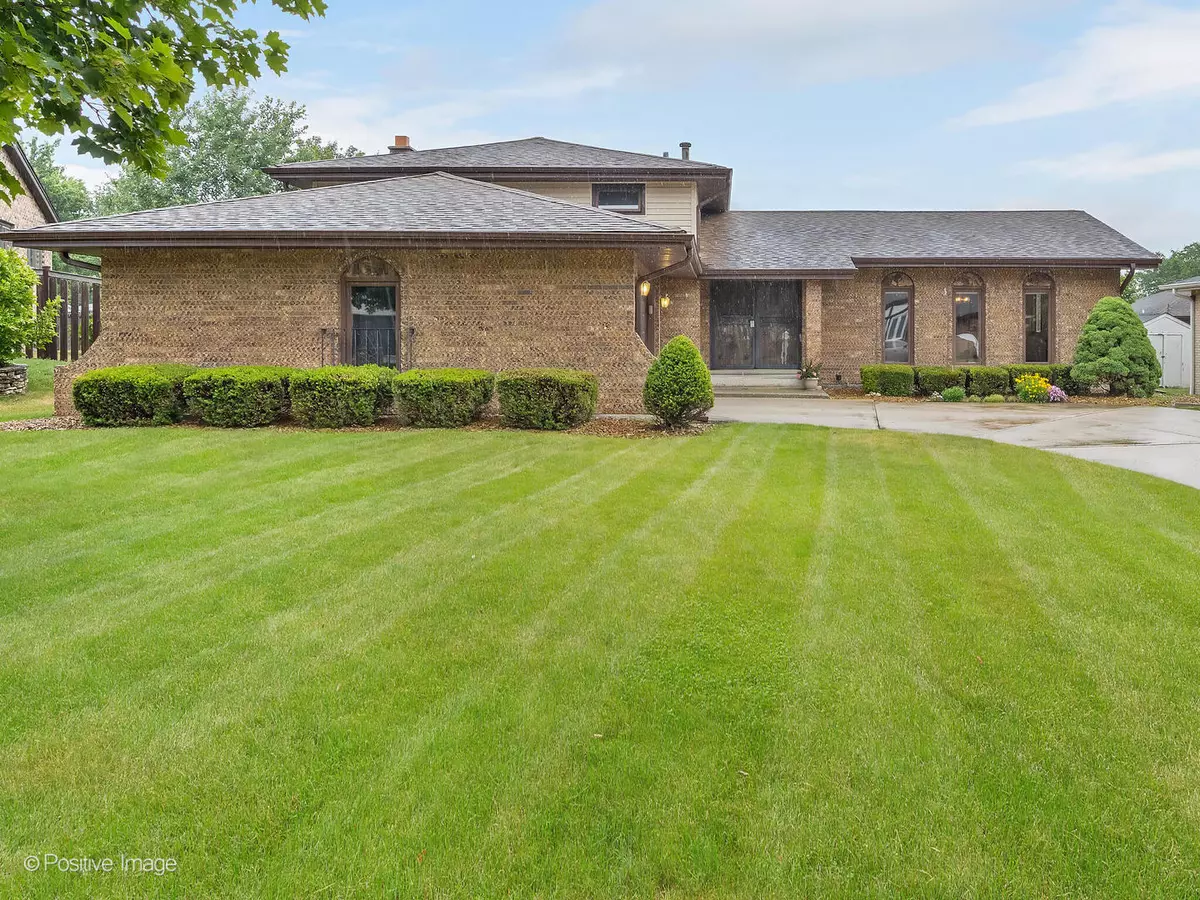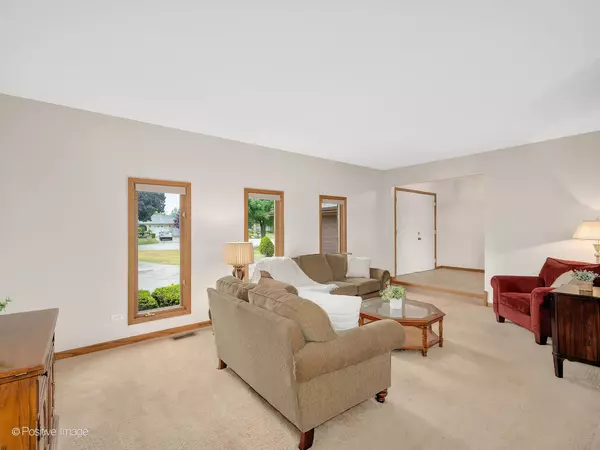$457,000
$447,700
2.1%For more information regarding the value of a property, please contact us for a free consultation.
3 Beds
3 Baths
1,487 SqFt
SOLD DATE : 08/14/2023
Key Details
Sold Price $457,000
Property Type Single Family Home
Sub Type Detached Single
Listing Status Sold
Purchase Type For Sale
Square Footage 1,487 sqft
Price per Sqft $307
Subdivision Willowshire Estates
MLS Listing ID 11803906
Sold Date 08/14/23
Style Bi-Level
Bedrooms 3
Full Baths 3
Year Built 1985
Annual Tax Amount $6,238
Tax Year 2021
Lot Dimensions 49.46 X 34.71 X 135.01 X 80 X 121.83
Property Description
Classic brick and vinyl sided Bi-Level on quiet cul-de-sac in the desirable Willowshire Estates. Highly ranked area schools including Pleasantdale Elementary and Middle Schools and Lyons Township High School. Bright circular floor plan with plush carpet, natural woodwork and entertainment sized rooms. Welcoming front foyer with dramatic double front entry doors, step down living room and open dining room with mid-century inspired chandelier. Efficient eat-in kitchen with table space, stainless steel appliances, sliding glass doors to deck and spindled railing overlooking the spacious lower level family room with gas log fireplace. Lower level bar area with built-in wet bar, full bath with walk-in shower and laundry /mud room with direct access to 2 1/2 car attached garage with new overhead door and opener (2015). Three bedrooms and two full baths on level two including master suite with private remodeled bathroom. New carpet throughout level two (2023). Desirable sub basement features tons of expansion potential in the large open area - perfect for additional living space and tremendous storage. Sub basement also features a separate storage/utility room with built-in shelving. New furnace and central air condenser (2008), new water heater (2016), roof (2001), new vinyl siding (2020), new dishwasher (2021) and new oven-range (2022). Move right in and start enjoying this single owner home!
Location
State IL
County Cook
Area Willow Springs
Rooms
Basement Partial
Interior
Interior Features Bar-Wet
Heating Natural Gas, Forced Air
Cooling Central Air
Fireplaces Number 1
Fireplaces Type Gas Log
Equipment Humidifier, CO Detectors, Sump Pump
Fireplace Y
Appliance Range, Microwave, Dishwasher, Refrigerator, Washer, Dryer, Disposal, Stainless Steel Appliance(s)
Laundry In Unit, Sink
Exterior
Exterior Feature Deck
Parking Features Attached
Garage Spaces 2.5
Community Features Park, Curbs, Street Paved
Roof Type Asphalt
Building
Lot Description Cul-De-Sac, Mature Trees
Sewer Public Sewer
Water Public
New Construction false
Schools
Elementary Schools Pleasantdale Elementary School
Middle Schools Pleasantdale Middle School
High Schools Lyons Twp High School
School District 107 , 107, 204
Others
HOA Fee Include None
Ownership Fee Simple
Special Listing Condition None
Read Less Info
Want to know what your home might be worth? Contact us for a FREE valuation!

Our team is ready to help you sell your home for the highest possible price ASAP

© 2025 Listings courtesy of MRED as distributed by MLS GRID. All Rights Reserved.
Bought with John McCormack • Keller Williams Infinity
GET MORE INFORMATION
REALTOR | Lic# 475125930






